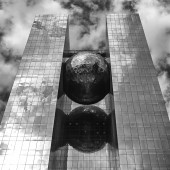DESIGN NAME:
Al Dana Tower
PRIMARY FUNCTION:
Office tower
INSPIRATION:
This tower takes its primary idea from Ledoux’s engraving ‘Coup d’oeil du théâtre de Besançon’.
UNIQUE PROPERTIES / PROJECT DESCRIPTION:
The Al Dana Tower is a ground-breaking structure with a breathtaking spherical conference room, in the shape of a Gulf Pearl, anchored at only two points and suspended at the centre of the building on the 20th floor. Resembling a Gulf Pearl (‘Dana’ in Arabic), it is this conference room that gives the Tower its name.
The marriage of form in this tower depicts its design concept, using pure geometrical forms.
The expressive potential of the building produced by the treatment of the sphere in space, hung in its corners, and emphasized by the light, bestows a sense of both eminence and preciousness, where the sphere is in fact revealed as a pearl.
OPERATION / FLOW / INTERACTION:
-
PROJECT DURATION AND LOCATION:
-
FITS BEST INTO CATEGORY:
Architecture, Building and Structure Design
|
PRODUCTION / REALIZATION TECHNOLOGY:
-
SPECIFICATIONS / TECHNICAL PROPERTIES:
Al Dana Tower provides 29,000 sqm of office space.
TAGS:
Tower, Office, Pearl
RESEARCH ABSTRACT:
-
CHALLENGE:
-
ADDED DATE:
2013-01-25 10:28:53
TEAM MEMBERS (1) :
Architect: MZ Architects
IMAGE CREDITS:
MZ Architects, 2012.
|









