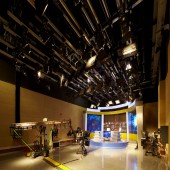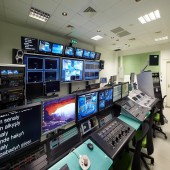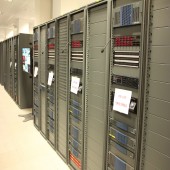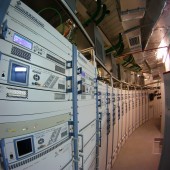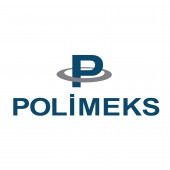Ashgabat Tele-radio Center ( TV Tower) Production/Post Production/Broadcasting by Polimeks Construction |
Home > Winners > #26746 |
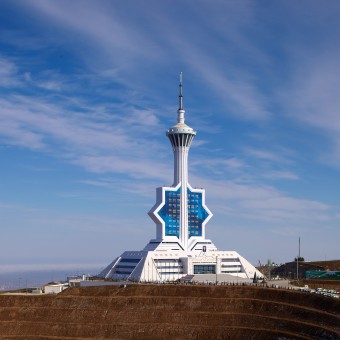 |
|
||||
| DESIGN DETAILS | |||||
| DESIGN NAME: Ashgabat Tele-radio Center ( TV Tower) PRIMARY FUNCTION: Production/Post Production/Broadcast INSPIRATION: Ashgabat TV Tower project was tendered out. We were the ones who proposed the most desirable solution. Knowing that TV Tower is some 20 km's apart from the city, we wanted to create an atmosphere where people could happily work, rest, dine and most important of all create. UNIQUE PROPERTIES / PROJECT DESCRIPTION: Ashgabat TV Tower is a concept design for TV and Radio program production, post production and broadcasting. The design task Included system architecture, detailed technical designs, system integration, and commissioning, training and turn-key delivery. Technical systems of TV Tower is designed for Turkmenistan Radio & TV Broadcasting Ministry within a budget of $198 M excluding cost of building which was $139 M. The project was implemented within 8 months. The total area of the Tower is 80.000 m² including 52.000 m² of covered areas. The 211 m Tower is constructed 1000 m above the sea level with an advanced antenna of 40 meters height, weighting 45 tons. TV facilities includes 13 TV production studios, 13 Program control rooms, 50 Video Post Production suits, 7 Play out's, 2 continuity areas, one transmission area, dish farm/SAT receiving & ingest area, tape library system for 300K cassettes, 4 local CAR's, one main CAR with full back-up, 12 Video Graphics Design Studios, two virtual studios, 3 OB Vans, a radio link van and a SVU all terrain uplink vehicle. Radio facilities include 12 recording/dubbing studios, 50 Pro-Tools editing stations, 7 play out rooms, a master control room and a CAR. The general system has two High Tech Dynamics UPS's 1600 k VA’s each to provide the technical power. The TV & Radio Tower transmitting system consists of FM, VHF, UHF, DAB 2, DVB-T antennae and 30 transmitters. The project involved more than 40 equipment manufacturers and was mentioned to be the largest TV project of the last 30 years, by world-reknown vendors such as HARRIS, SONY, AVID, VINTEN, RIEDEL and DESISTI etc. Realizing this project we have mobilized and received some 300 lorries, 7 cargo planes and 2 Antonov flights load of equipment. The workflow of the TV Tower project is designed to provide tapeless environment for 7 television and 6 radio channels initially. Actual capacity will allow for 60 DVB programs and some 100 DAB2 program. For acquisition there are 10 ingest stations. There is a Satellite Downlink Recording Suit, which downlinks 20 TVRO's and ingests program material on a dedicated server for sharing content among the facilities. Main CAR having 286 fully loaded equipment racks, is interconnected to 3 local CAR's designated for each floor of operation, having 25 fully loaded racks each. All interconnected by fiber lines. As we speak TV Tower now looks above Ashgabat and realized by many authorities around the world as one of the jewels of broadcasting industry. OPERATION / FLOW / INTERACTION: TV Tower comprises of TV and Radio acquisition, production, post- production and broadcasting facilities. Continues and uninterrupted flow of operational personnel; talents; guests as well as traffic concerning sets and props and materials were one of the main concerns during the design period. News acquisition is realized by ENG/EFP sets (50 off). Incoming recordings are ingested to the central program server via Format Transfer Areas (2 off). Graphics are prepared and transferred to the central program server via fiber-network. Editing suites can simultaneously get access to ingested and or transferred program material. Edited news clips are then accessible by the play outs. Likewise studio recordings are ingested into the servers and they are available for broadcasting after the editing sessions. Playlist editors prepare the play out lists whose contents are automatically transferred to play out stations. Stream of played out programming are sent to the transmission area via fiber-optic network. Where they are compressed, embedded, combined and sent to the transmitters via fiber-optic network. PROJECT DURATION AND LOCATION: Ashgabat TV Tower (official name, TV and Radio Center of Turkmenistan) is located on a hill (1,024 meters ASL) at the southern outskirts of Ashgabat, the capital of Turkmenistan. Geographical coordinates of the TV Tower are: N 37.9032 E 58.3785 degrees. TV Tower construction started in spring 2008. The tender was made in Ashgabat, Turkmenistan. Design work was carried out in Istanbul, Turkey during 2009 and 2010. Technical team had an Access to the building not earlier than June 2011. The Grand opening took place on October 27, 2011, on the day the country celebrated 19th anniversary of their independence. On the opening day only one TV studio was operational. However in six months (end April 2012) TV Tower was fully operational. Training of local staff has started by January, 2012 and will end by the end of 2013. FITS BEST INTO CATEGORY: Product Engineering and Technical Design |
PRODUCTION / REALIZATION TECHNOLOGY: To design a TV Radio studio complex, we had to consider 1. Traffic. Traffic of production staff; traffic of talents; traffic of sets and props; traffic of spectators 2. Sound insulation. Insulation from outside noise; insulation from adjacent studios; insulation from building's foundation and acoustical treatment of each separate area were the main tasks. Floating floors and room-in-room technology were used. TV studios were leveled using self-leveling floor materials. 350 m second reflection time was obtained in the TV studios, by acoustical treatment. 3. Air conditioning. Cater for different requirements of studios, technical areas, library, offices and public areas. Each studio had to have a separate air handling unit assigned in a separate and insulated room to prevent sound leakage between studios and areas. On the other hand air handling units and ducting needed to be extremely silent and acoustically treated. 4. Power. Having the responsibility of creating the most important technical complex of a country, we designed electrical supply to the tower from two independent connections from the national power grid. Moreover we employed six step down transformers and three generator plants. Power supply to the technical areas was conditioned and regulated by two High Tech dynamic uninterrupted power supply plants. Total power requirement for the Tower was 9 Mega Watts. 5. Earthing. Most important challenge we had was to design and implement was the technical earth. Tower was placed in a surrounding where the ground was just sand and rocks. Therefore we had to design the earthing system accordingly. First we designed a star system considering as if we were in a huge ship. Then we treated the ground with chemicals and connected our goose leg earth electrodes. This way we achieved very acceptable earth potentials. 6. As for the equipment used during the production of the Tower, among the huge equipment park we had, we hired the largest crane of the region to erect the 40 meter high 45 Tons antenna on top of 170 meter high concrete tower. The crane itself was transported by seventy 40ft lorries. SPECIFICATIONS / TECHNICAL PROPERTIES: Construction area:80,000 sq meters / Covered area:52,000 sq meters / Elevation:1024 meters above sea level at ground zero / Construction height:211 meters including 40 meter antennae / TV Studios:12 (150-600 sq meters) Full HD / Live recording studio (concert-conference hall): 1 (Full HD) / Experimental 3D Studio / Virtual Studio:2 virtual sets, 2 weather sets, 2 radar touches / Production control rooms:13 / Linear editing suites:30 (for previously archived material) / Non-linear editing suites:50 / 2D-3D graphics design suites: 12 / Total number of TV cameras:158 (studio, OB and acquisition) Full HD / Camera cranes: 11 Techno cranes / Central Apparatus Rooms:1 main CAR, 3 local CAR's and 1 Radio CAR / Physical tape library for 300,000 tapes / Server capacity: 5 Peta-bytes / TV Play out facilities: 7 (Full HD) / TV Continuity Studios:2 (Full HD) / Transmission area: 1(on the air:7 DVB, 7 Analogue TV, 5 DAB2, 5FM programs, all Dolby stereo) / Transmission Hall:1 (30 solid state transmitters) / Broadcasting Antennae: FM, VHF-TV, UHF-TV, DAB2, DVB-T2 / Outside Broadcasting Van's: 3 OBV's, 1 all terrain uplink vehicle, 1 radio-link vehicle, 1 shadow car / Radio studios: 12 live/recording studios / Non-linear audio post production suites:50 / Radio Playout Facilities:6 / Master Control rooms:2 TAGS: Television, production, postproduction, editing, programming, broadcasting, Radio, Studio, Transmission, DVB-T2 RESEARCH ABSTRACT: Designing a TV Tower with multi functions in a society where you are an outsider is not an easy task. You could be a good system architect but the solutions you put forward may have been inspired by your fellow country's needs. Therefore we started with learning about the country; it’s people, their habits, likes and dislikes; the way they work; the atmospheres in which they work; expectations from a new facility; expectations of the authorities; attitudes and reactions of the listeners and spectators (viewers); locally available programming inputs; history, sociology and behaviors; capacities needed within the studios and editing suites; TV lighting methods. Methodical Studying of above concepts took our two years, after which we could start to design the system architecture. Now, having seen that the local staff have got used to the technological solutions we presented in a considerably short time, makes us think we followed the right track. CHALLENGE: Main challenges the technical design team faced were, centralization of radio and television production, post production and broadcasting activities in one building. Organizing efficient traffics for technical and production staff, spectators and talents and sets and props. So that requirements for such huge traffic won’t affect each other. Creating an atmosphere where people could happily work, rest, dine and create was one of the priorities. Apart from physical traffic, there was the need for routing and terminating an enormous number of signals generated, from the studios, from the editing suites or from archive or satellites (dish farm). System architects catered for such demanding requirements by designing a fact-totum system architecture. Which constitutes an unique solution. (please see the “block diagram” in the Power Point Presentation) ADDED DATE: 2012-09-28 04:54:05 TEAM MEMBERS (1) : Team Members: Chief System Architect: Dr. Emre Dagdeviren , Project Coordinator: Burak Dagdeviren and System Designers: David Stanley & Mohammed Qureshi IMAGE CREDITS: Polimeks Construction, 2012. |
||||
| Visit the following page to learn more: http://www.polimeks.com/en | |||||
| AWARD DETAILS | |
 |
Ashgabat Tele-radio Center ( Tv Tower) Production/Post Production/Broadcast · Read the interview with designer Polimeks Construction for design Ashgabat Tele-radio Center ( TV Tower) here. |
| SOCIAL |
| + Add to Likes / Favorites | Send to My Email | Comment | Testimonials | View Press-Release | Press Kit | Translations |
Did you like Polimeks Construction's Engineering Design?
You will most likely enjoy other award winning engineering design as well.
Click here to view more Award Winning Engineering Design.


