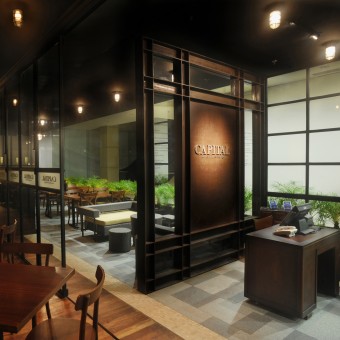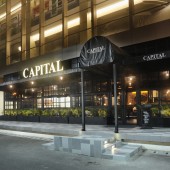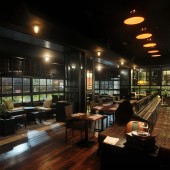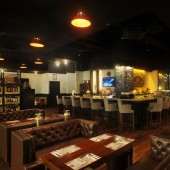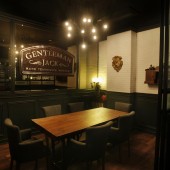Capital Restaurant & Lounge by Emin Chong |
Home > Winners > #26735 |
| CLIENT/STUDIO/BRAND DETAILS | |
 |
NAME: THE ED DESIGNS GROUP PTE LTD PROFILE: Regional support through our regional network and global connections, ED Design Group is able to provide prompt overseas support to our clients, as well as maintain international quality and services standards, and most importantly assist our clients’ marketing efforts in achieving a global brand consistency. At ED Design Group, we strive towards delivering world-class services and total image development for our clients. |
| AWARD DETAILS | |
 |
Capital Restaurant & Lounge by Emin Chong is Winner in Interior Space and Exhibition Design Category, 2012 - 2013.· Read the interview with designer Emin Chong for design Capital here.· Press Members: Login or Register to request an exclusive interview with Emin Chong. · Click here to register inorder to view the profile and other works by Emin Chong. |
| SOCIAL |
| + Add to Likes / Favorites | Send to My Email | Comment | Testimonials | View Press-Release | Press Kit |
Did you like Emin Chong's Interior Design?
You will most likely enjoy other award winning interior design as well.
Click here to view more Award Winning Interior Design.


