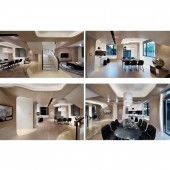The Liquid Space Residence by Kris Lin |
Home > Winners > #26002 |
| CLIENT/STUDIO/BRAND DETAILS | |
 |
NAME: Shanghai Sheng Qing Real Estate Co., Ltd PROFILE: - |
| AWARD DETAILS | |
 |
The Liquid Space Residence by Kris Lin is Winner in Interior Space and Exhibition Design Category, 2012 - 2013.· Read the interview with designer Kris Lin for design The Liquid Space here.· Press Members: Login or Register to request an exclusive interview with Kris Lin. · Click here to register inorder to view the profile and other works by Kris Lin. |
| SOCIAL |
| + Add to Likes / Favorites | Send to My Email | Comment | Testimonials | View Press-Release | Press Kit |
Did you like Kris Lin's Interior Design?
You will most likely enjoy other award winning interior design as well.
Click here to view more Award Winning Interior Design.








