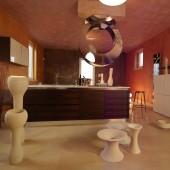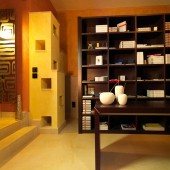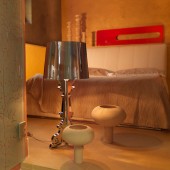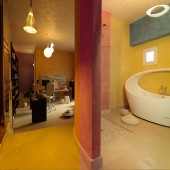I'm Where I Live Home/Show Room by Emanuele Spano |
Home > Winners > #25799 |
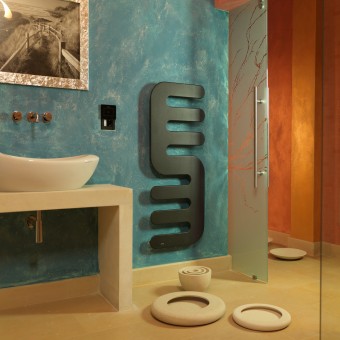 |
|
||||
| DESIGN DETAILS | |||||
| DESIGN NAME: I'm Where I Live PRIMARY FUNCTION: Home/Show Room INSPIRATION: In the heart of the Messapic civilisation of the lower Salento region, the ancient village of Muro Leccese witnesses the novel encounter between aesthetics, technology, green housing and relax. This is the idea behind “I’m Where I Live”, a space created by designer Emanuale Spano that constitutes a unique journey into a new eclectic and refined living concept. Operational and intimate, in the style on the traditional workshop-houses of the Mediterranean region, the project is an uncompromising expression of design and architecture, an essential connotation that forges its visual identity. The culture of design meets the young “culture” of the new sustainable building concept – this, in essence, is the mission defining “I’m Where I Live”. A modern building constructed with eco-friendly plaster and filled with design objects, yet its restructuring was aimed at evoking the “Saracen Tower” model – a crucial component of the architectural heritage of the Salento region. The project goes beyond the traditional idea of a home: an old building with inconspicuous lines was completely transformed into a designer villa-studio. The original space was enlarged and reveals the decisive influence of interior design and architecture in defining the owner’s personal touch. Unusual objects, unexpected colours and unconventional combinations accomplish more than merely updating old schemes – they add a unique touch of class. The care taken in its construction emphasised the use of “zero-kilometre” materials obtained in the territory, barely a few hundred metres from the site of the building: this area is home to several tuff quarries and Lecce stone in particular – the major components of the building. The design layout defines three main areas: an original artist's studio/laboratory, a charming bathroom environment and the living room-kitchen area where the prominent feature is the revolutionary cooker hood Legend by Elica, with its sculpture-like forms hovering above the wenge and Corian High Teak island designed by Salvarani. UNIQUE PROPERTIES / PROJECT DESCRIPTION: A concept of biocompatibility between art and life, that is a bio-space evolving into pure functionality, comfort and beauty. A modern, eco–friendly building made entirely of natural stone and biocalce, inspired by the model of the Saracen Tower, a crucial piece of Mediterranean architectural identity. “I am Where I Live” is thus a way of life for him, as well as a project of biocompatibility: a smart and powerful house/shop, a space of aggregation for creatives, artists and architects. A project of natural intelligence of the arts. OPERATION / FLOW / INTERACTION: "I'm Where I Live" is a quality and innovation workplace inspired by bioarchitecture. PROJECT DURATION AND LOCATION: The project started in january 2010 in Muro Leccese (LE, Italy) FITS BEST INTO CATEGORY: Interior Space and Exhibition Design |
PRODUCTION / REALIZATION TECHNOLOGY: Italian Limestone Pietra di Lecce; Biocalce SPECIFICATIONS / TECHNICAL PROPERTIES: Width 50 M x Depth 6 M x Height 4 M 300 sq.m. TAGS: Emanuele Spano, I'm Where I Live, Architetcture RESEARCH ABSTRACT: Type of Research: Architecture and interior design Research Objectives: quality and innovation in a workplace Methodology: bio-architecture Data Collection and Research Tools Used: selection of green company Participants or Experiements: Kerakoll Green Company, Pimar Italian Limestone, Casali, Cordivari, Jacuzzi Europe CHALLENGE: Historical perspective: bio-architecture is a priority. Social perspective and the external factors: concept of sustainability about laws, production possibilities, information availability and technology. ADDED DATE: 2012-03-29 01:38:53 TEAM MEMBERS (1) : Emanuele Spano IMAGE CREDITS: Emanuele Spano, 2011. |
||||
| Visit the following page to learn more: http://www.emanuelespano.it | |||||
| CLIENT/STUDIO/BRAND DETAILS | |
 |
NAME: I'm Where I Live PROFILE: Design, Photography, Architecture, Arts |
| AWARD DETAILS | |
 |
I'm Where I Live Home/Show Room by Emanuele Spano is Winner in Interior Space and Exhibition Design Category, 2011 - 2012.· Press Members: Login or Register to request an exclusive interview with Emanuele Spano. · Click here to register inorder to view the profile and other works by Emanuele Spano. |
| SOCIAL |
| + Add to Likes / Favorites | Send to My Email | Comment | Testimonials | View Press-Release | Press Kit |

