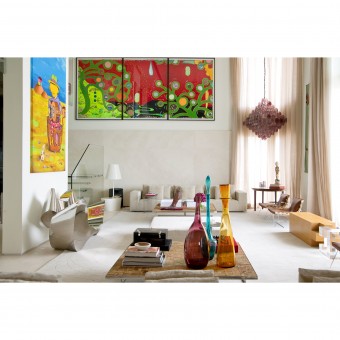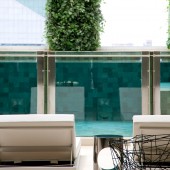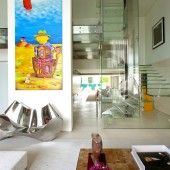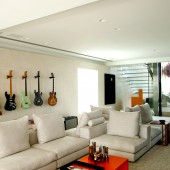DESIGN NAME:
Malibu
PRIMARY FUNCTION:
Apartment Remodeling
INSPIRATION:
Escaping the obvious, presenting innovating solutions and making full use of technology.
UNIQUE PROPERTIES / PROJECT DESCRIPTION:
Completed in 2009, 800m² duplex apartment in São Paulo, designed for a young enterprising businessman,relies heavily on innovative and hi-tech solutions. On the lower floor the central idea was to enhance the living area so as to provide maximum integration among the spaces, as is the case with the gourmet kitchen, integrated with the dining-room. Likewise, the stairwell and elevator casing that provide access to the upper floor were designed in glass, so as to integrate the living-room to the media room and the exterior, where we find a bold swimming-pool, also built from glass, after thorough superimposed structure and load-bearing calculations.
Glazing the elevator case and the clear glass steps on the stairs proved to be major challenges in the design of the apartment. The upper floor also has a clear glass walkway, a steel frame structure clad in stainless steel. In the media room on the lower technology is present in the form of a touchscreen video wall approximately 6mlong.
On the top floor there are still the master suite, the other bedrooms and a fitness room that contains state-of-the-art equipment. The master suite overlooks the swimming-pool. The ensuite bathroom was enlarged to become a spa-like space. The terrace was fitted with a retractable glass cover, which, even when closed, allows the rooms to be awash with light. The lighting design made use of alcoves, lit curtain recesses and recessed ceiling lights, to provide even lighting. The idea for the furniture was to use pieces of striking design but that would harmonize with the whole. The design called for large-sized furniture, pictures and equipment, in proportion with the size of the spaces, straight-lined and contemporary, hence the choice of Italian pieces. Leather, velvet, metal and glass are the main elements in the décor. Among the highlights are items purchased at auctions in New York, such as the Campana Brothers armchair and the stainless steel curved armchair by Ron Arad. In short, this is an essentially contemporary apartment that is fitted with state-of-the-art automation, including automated lights, set to work according to the daylight in the apartment: at dusk the lights switch on automatically, as set beforehand, to avoid wasting electricity.
OPERATION / FLOW / INTERACTION:
-
PROJECT DURATION AND LOCATION:
-
FITS BEST INTO CATEGORY:
Architecture, Building and Structure Design
|
PRODUCTION / REALIZATION TECHNOLOGY:
There were several. The swimming-pool is a glass box, and numerous structural studies were required for the superimposed structure, the load on the deck had to be redistributed given the weight created by the glass + the water.
The organic-shape external staircase that links the terrace to the master suite was also given special attention. Up to the step we managed to place on top of the other it was made from cellular concrete. From then on, when the rise changes direction, a sloping slab was made and the steps were moulded from underneath, in line with the same design as the first steps.
The clear glass lift shaft casing and the steps were another challenge, as the result was meant to be light and clean. The staircase reaches the upper floor by a clear glass walkway, supported by steel-framing, clad in stainless steel.
In the lower-floor home-theatre we went all out with the technology, placing a touchscreen video along a 6m-long wall, super high-tech!
SPECIFICATIONS / TECHNICAL PROPERTIES:
-
TAGS:
-
RESEARCH ABSTRACT:
-
CHALLENGE:
-
ADDED DATE:
2012-03-05 13:10:35
TEAM MEMBERS (1) :
IMAGE CREDITS:
Fernanda Marques, 2011.
|









