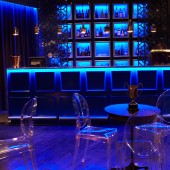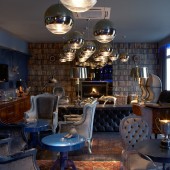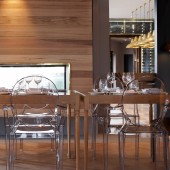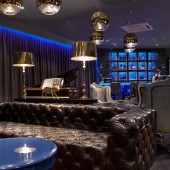DESIGN NAME:
Majeka House Renovation
PRIMARY FUNCTION:
Interior
INSPIRATION:
From a basic grey colour palette, and the warming it up with different materials
UNIQUE PROPERTIES / PROJECT DESCRIPTION:
Its unique in a South African context. As we tried to break away from the earthy colour palette and used cool colours with warm metals
OPERATION / FLOW / INTERACTION:
-
PROJECT DURATION AND LOCATION:
The project started in May 2011 and finished in August 2011, in Stellenbosch, South Africa. Its a renovation of the public areas of Majeka House.
FITS BEST INTO CATEGORY:
Interior Space and Exhibition Design
|
PRODUCTION / REALIZATION TECHNOLOGY:
-
SPECIFICATIONS / TECHNICAL PROPERTIES:
-
TAGS:
interior, restaurant, lounge, south africa, botique hotel, guesthouse, public area, bar
RESEARCH ABSTRACT:
-
CHALLENGE:
working with an existing structure and creating a better flow between spaces. Structure limitations included low ceilings, dark corners and wasted spaces.
ADDED DATE:
2012-03-05 00:46:56
TEAM MEMBERS (1) :
Etienne Hanekom
IMAGE CREDITS:
Etienne Hanekom for Majeka House, 2011.
|









