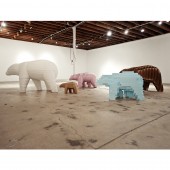Massimals Architectural Design Research Installation by Design Office Takebayashi Scroggin (d.o.t.s) |
Home > Winners > #25470 |
 |
|
||||
| DESIGN DETAILS | |||||
| DESIGN NAME: Massimals PRIMARY FUNCTION: Architectural Design Research Installation INSPIRATION: Architectural models and a petting zoo. UNIQUE PROPERTIES / PROJECT DESCRIPTION: Massimals is an architectural design research project that presents full-scale pieces exploring the relationship between social engagement and built form. Each Massimal’s character is developed by synthesizing scale, material, and architectural mass modeling techniques to develop its suggestive form. OPERATION / FLOW / INTERACTION: The Massimals project seeks to expand the possibilities of how people interact with built form. They are created as an architectural design research model at full scale. Each Massimal expresses a familiar character in negotiation with material, construction, site specificity, and contextual parameters used as an opportunity to drive design experimentation and simultaneously engage the public discourse. PROJECT DURATION AND LOCATION: D.O.T.S. developed the Massimals in November 2010 as installation to present their architectural design research as full-scale pieces rather than scaled architectural models and drawings investigating how to expand the possibilities of built form and potentially how we interact with buildings. The pieces have recently been added to the collection started by the Archive of Spatial Aesthetics and Praxis (ASAP), whose aim is to be the foremost collection of spatial practice today, collecting and exhibiting architecture as part of a broader social, political, and aesthetic discourse. FITS BEST INTO CATEGORY: Office Furniture Design |
PRODUCTION / REALIZATION TECHNOLOGY: Each Massimal is fabricated from one lightweight material and utilizing one modeling technique to develop its form: 1. White foam board: horizontal contour model 2. Brown corrugated cardboard: egg-crate model 3. Pink polystyrene foam: vertical contour model 4. Blue polystyrene foam: massing model 5. Grey chipboard: unfolded tessellated surface Each piece is cut and assembled by hand from paper templates extracted from a model developed using digital modeling software. The polystyrene components were cut to shape using a hotwire cutter. SPECIFICATIONS / TECHNICAL PROPERTIES: Medium and Size White Foam Board 850 mm x 1900 mm x 1100 mm Brown Corrugated Cardboard 700 mm x 1550 mm x 900 mm Blue Polystyrene Foam 530 mm x 1200 mm x 700 mm Pink Polystyrene Foam 530 mm x 1200 mm x 700 mm Grey Chipboard 300 x 650 x 400 TAGS: Architecture, Mass, Model, Social, Behavior, Mass-Production, Component, Profiles, Part and Whole, Fabrication Technique, Digital Design, Hand Craft RESEARCH ABSTRACT: Massimals is a set of 1:1 design objects that serve as prototypes to examine how physical form can engage the public realm. These constructs are abstractions of animal forms built in the manner of massing studies produced in an architectural design practice. Like massing models, they are volumetric, devoid of details, and fabricated from one material such as chipboard, polystyrene foam, and foam core. The suggestive forms and their specific arrangement imply docile behavior similar to animals in a petting zoo augmenting the way visitors approach and engage built form. CHALLENGE: The design challenge for us is to produce something with unique formal characteristics out of standardized components and simple construction logic that will engage the public conscious. ADDED DATE: 2012-02-29 20:49:24 TEAM MEMBERS (22) : Design: , Jason Scroggin, Co-Principal Design Office Takebayashi Scroggin (D.O.T.S.), Akari Takebayashi, Co-Principal Design Office Takebayashi Scroggin (D.O.T.S.), , Fabrication: , Ryan Bashore, Bethany Long, Sunny Mok, Jordan Nalley, Kevin Setser, Derek Taylor, Carolyn Coates, Benjamin Kolder, Shannon Ruhl, Mark Thomas, Drew Webb, Brandyn Heyser, Sarah Kimble, Jessica Neiser, Elizabeth Osborne, Kimchi Son and Victoria Trimble IMAGE CREDITS: Design Office Takebayashi Scroggin (d.o.t.s), 2011. |
||||
| Visit the following page to learn more: http://dots-ky.com/ | |||||
| AWARD DETAILS | |
 |
Massimals Architectural Design Research Installation by Design Office Takebayashi Scroggin (d.o.t.s) is Winner in Fine Arts and Art Installation Design Category, 2011 - 2012.· Press Members: Login or Register to request an exclusive interview with Design Office Takebayashi Scroggin (d.o.t.s). · Click here to register inorder to view the profile and other works by Design Office Takebayashi Scroggin (d.o.t.s). |
| SOCIAL |
| + Add to Likes / Favorites | Send to My Email | Comment | Testimonials | View Press-Release | Press Kit |







