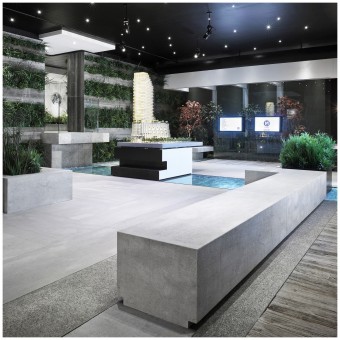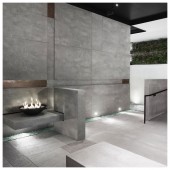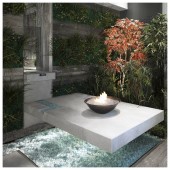DESIGN NAME:
Monde
PRIMARY FUNCTION:
Presentation Centre
INSPIRATION:
The presentation centre draws inspiration from the architecture of the planned condominium by Moshe Safdie and from adjacencies to Lake Ontario and a newly-installed neighbourhood park, re-producing a park-like setting indoors.
UNIQUE PROPERTIES / PROJECT DESCRIPTION:
The interior design for the 390 m² Monde presentation centre in Toronto, Canada, engenders a complex layering of surface planes and textures, accentuating extended sight lines and privileged vistas. Views are activated by an evocative and highly-tactile materiality echoing the exterior context. Stone, concrete, distressed wood and, most conspicuously, plantings are applied at amplified scale. “Nature,” in the form of artificial green walls, is re-contextualized as interior architecture. Vegetation leads the eye through the gallery, opening it up, softening it and re-defining its edges.
OPERATION / FLOW / INTERACTION:
-
PROJECT DURATION AND LOCATION:
-
FITS BEST INTO CATEGORY:
Interior Space and Exhibition Design
|
PRODUCTION / REALIZATION TECHNOLOGY:
-
SPECIFICATIONS / TECHNICAL PROPERTIES:
-
TAGS:
-
RESEARCH ABSTRACT:
-
CHALLENGE:
-
ADDED DATE:
2012-02-29 12:49:14
TEAM MEMBERS (1) :
IMAGE CREDITS:
Cecconi Simone, 2011.
|









