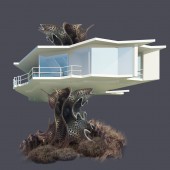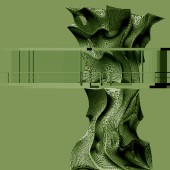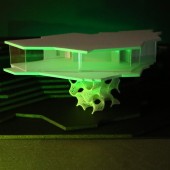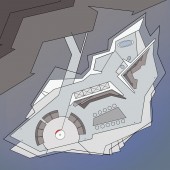Grapevine House Wine Testing Facility by Peter Stasek Architect |
Home > Winners > #25390 |
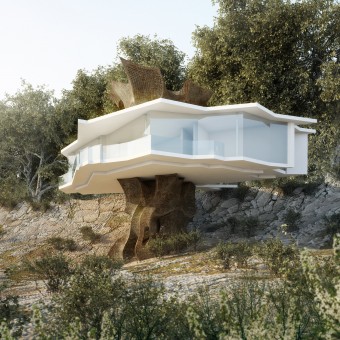 |
|
||||
| DESIGN DETAILS | |||||
| DESIGN NAME: Grapevine House PRIMARY FUNCTION: Wine Testing Facility INSPIRATION: old grapevine root in form of a digital fabricated scultpure generates the single supporting column of the building and symbolize coevally the main building function: wine testing facility UNIQUE PROPERTIES / PROJECT DESCRIPTION: The "Grapevine House Concept" is based on a high utilization of the air space above the appropriate plot of land (vineyard) in connection with an irreducible demand on the available plot area. The kind of used design for the supporting column should appear in form of artificial nature, almost emerging as an unifying element between the pending building in the air and the surrounding landscape. OPERATION / FLOW / INTERACTION: - PROJECT DURATION AND LOCATION: Luxembourg FITS BEST INTO CATEGORY: Architecture, Building and Structure Design |
PRODUCTION / REALIZATION TECHNOLOGY: the digital fabrication as well as the high-tech materials stand for the most important parts of the project SPECIFICATIONS / TECHNICAL PROPERTIES: 23,5 m (length) x 13m (depth) x 11m (height) TAGS: Peter Stasek Architect, Peter Stasek, Luana Kroner-Stasek, Licht Team Speyer, Stefan Möller, RESEARCH ABSTRACT: The research abstract involves mainly an experiment to find a new interpretation of a wine testing facility in form of corporate architecture. There is not only to characterize the apperance of such facility but also to improve the operating function in accordance with environment protection. CHALLENGE: The research challenge wants to convince the build owner about the sense of such sophisticated sculptural construction. Also this challenge can be performed as a label backing the winery products. ADDED DATE: 2012-02-28 23:12:32 TEAM MEMBERS (5) : Luana Kroner-Stasek - Interior Designer, Dimitrios Ciatipis - Architect, Stefan Möller - Lighting Designer, Unikat Interior Luxembourg and Pixject Digital Technology Co IMAGE CREDITS: Peter Stasek |
||||
| Visit the following page to learn more: http://www.stasek.de | |||||
| CLIENT/STUDIO/BRAND DETAILS | |
 |
NAME: Winemaker Association PROFILE: Luxembourg |
| AWARD DETAILS | |
 |
Grapevine House Wine Testing Facility by Peter Stasek Architect is Winner in Architecture, Building and Structure Design Category, 2013 - 2014.· Press Members: Login or Register to request an exclusive interview with Peter Stasek Architect. · Click here to register inorder to view the profile and other works by Peter Stasek Architect. |
| SOCIAL |
| + Add to Likes / Favorites | Send to My Email | Comment | Testimonials | View Press-Release | Press Kit | Translations |

