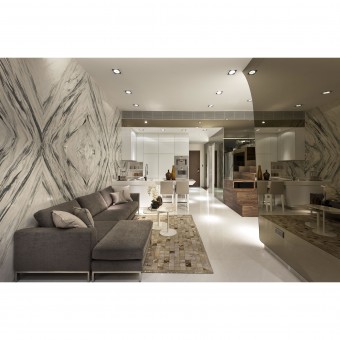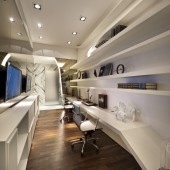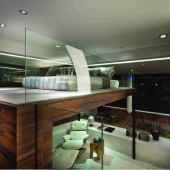Scotts Tower Interior Design by Constance D. Tew |
Home > Winners > #24986 |
| CLIENT/STUDIO/BRAND DETAILS | |
 |
NAME: Creative Mind Design PROFILE: CMD focuses on creating fresh and compelling spaces for our clients. Regardless of whether the product is real estate or an exclusive line, our approach is always to anticipate and incarnate - collaborating with our clients to create meaningful spaces that communicate their products. |
| AWARD DETAILS | |
 |
Scotts Tower Interior Design by Constance D. Tew is Winner in Interior Space and Exhibition Design Category, 2011 - 2012.· Read the interview with designer Constance D. Tew for design Scotts Tower here.· Press Members: Login or Register to request an exclusive interview with Constance D. Tew. · Click here to register inorder to view the profile and other works by Constance D. Tew. |
| SOCIAL |
| + Add to Likes / Favorites | Send to My Email | Comment | Testimonials | View Press-Release | Press Kit | Translations |
Did you like Constance D. Tew's Interior Design?
You will most likely enjoy other award winning interior design as well.
Click here to view more Award Winning Interior Design.








