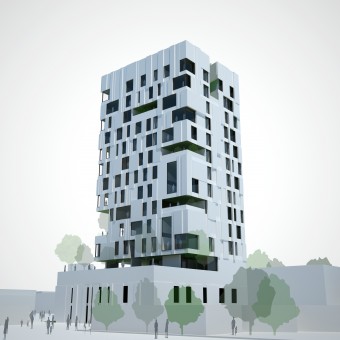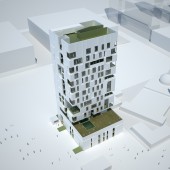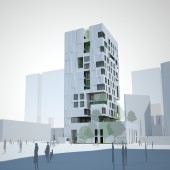DESIGN NAME:
Wafra Wind Tower
PRIMARY FUNCTION:
Residential Complex
INSPIRATION:
Wind Tower, Vertical Housing
UNIQUE PROPERTIES / PROJECT DESCRIPTION:
Vision: Wafra Wind Tower introduces a new concept to urban living that adapts to the evolving lifestyle of the 21st Century Contemporary Kuwait. With the increasing demand for land in the city, the idea is to transform the single family-home living typology vertically where the tenants can enjoy the privacy of their own home, yet benefit from the tower’s amenities and prime location.
The tower is raised on a plinth which is comprised of 2 levels of above-ground parking, and one level of the buildings’ public spaces, including a swimming pool and gym area. The residences rise up in a playful manner to allow for light and ventilation to penetrate through.
The proposed design for the Wafra Wind Tower, which consists of 11 duplex apartments, is conceived as a new type of living space. We envision an architecture that seeks its inspiration from timeless regional traditional architectural models that respond to climate and culture, and re-interprets these into a residential building that creates an image appropriate to its developers and to the prestige of the end users.
Building Concepts:
Site Planning
The site for the Wafra Wind Tower sits right off of Salem Al-Mubarak Street in Salmiya. It is only minutes from the busy commercial strip, yet it retains its privacy and serenity from the bustling street. Close proximity to the water makes for vast opportunities for sea views and cool sea breezes at the upper levels. Vehicular and pedestrian access is located on the east façade, extending from the open area in front of the tower.
Climate:
Understanding and making use of the local environmental influences is a central principal of this design. The services core of the building is located on the southern side to minimize sun exposure and consequently reduce energy consumption by acting as a thermal barrier to the rest of the building. Hence, minimum openings are places on that façade. The building opens up on the northern façade, which faces the sea, and enjoys views onto it. Optimal opportunities for natural lighting and cross ventilation become an essential driving force for the design which give the tower its character and establish its orientation. Taking the idea of the traditional middle-eastern courtyard typology and developing it three dimensionally allows for this concept to flourish throughout the tower. The courtyard is no longer constrained to the core of the building; rather it borrows light and ventilation from the façade and funnels it through various levels and moves across to the opposite façades of the building.
Residential Units:
The units consist of 3 bedrooms, with living, dining, kitchen and a staff bedroom and bathroom. Each residential unit enjoys the privacy of having its own entrance on the respective level. Even though some units are located on the same floor, they do not share the same entrance, increasing exclusivity and privacy. The use of outdoor spaces and courtyards within the units allows for optimal light to penetrate through the unit, yet still maintains privacy and acts as a buffer from the other units. The interplay of solid and void allows for intriguing spatial experiences that refrain from the mundane repetition of the otherwise average apartment buildings and creates distinctive homes filled with light and air.
OPERATION / FLOW / INTERACTION:
-
PROJECT DURATION AND LOCATION:
-
FITS BEST INTO CATEGORY:
Architecture, Building and Structure Design
|
PRODUCTION / REALIZATION TECHNOLOGY:
Building Materials:
The selection of building materials typically results from close collaboration with the client. However, we have made certain selections that create a general atmosphere in keeping with the primary building concepts. These are outlined below:
Exterior Building Materials:
The major exterior cladding material for the buildings is stone. It is our intention for this stone to be derived regionally, be warm in tone and light-colored. Underlying this are polyurethane insulation boards sandwiched within two layers of concrete block. The stone will likely to be anchored to the underlying structure with stainless steel embeds.
The second exterior material is glass. The glazed openings in the load-bearing wall will be clear and not tinted, comprising of insulated glazing units. This meets the energy code regulations by limiting the glazing to 40% of the wall surface, and by setting the glass far back into the thick wall surface. Our intention is for the glazing to protect from heat and sun without altering the color of the views beyond.
The terraces and rood surfaces are intended as gardens, consisting of grass, shrubs, and groundcover. The underlying roof structure will be designed with this in mind. The external hardscape; entrances and walkways will be paved in local stone with a cleft texture.
Interior Building Materials:
The complete palette of materials for the building public circulation and lobby interiors are inspired by local crafts, including boat-making (wood), textiles (carpers and upholstery), and local calligraphy art (paint and other finishes). These are applied in various locations throughout the buildings’ public circulation.
The buildings interiors are intended to feel airy and shaded, with the use of filtered daylight, high ceilings, and light-colored materials. The exterior materials extend into the interior to create continuity and consistency to allow areas such as the concourse to be similar in ‘feel’ as the paved exterior courtyards. An additional layer of finishes distinguishes specific areas and details. These finishes will add richness and warmth to the spaces, while also adding personal scale.
SPECIFICATIONS / TECHNICAL PROPERTIES:
-
TAGS:
Wind Tower, Vertical Housing, Duplex Apartments, Courtyard
RESEARCH ABSTRACT:
-
CHALLENGE:
The most challenging aspect to the approach was to design a high rise apartment building in a dense neighborhood, which is able to take advantage of the sea views whilst maintaining privacy for each of the duplex apartments. The building is designed in three tiers, a lower, middle and higher tier to allow for a variety of apartment types. The apartments start from the second tier and are raised off the ground, aiming to maximize views and at the same moving them further away from the busy street. The entrance into each of the apartments is separated per level enhancing their exclusivity. The courtyard is extended and reinforced vertically allowing for light and air to penetrate through the building while simultaneously creating a buffer zone to increase the privacy and minimize direct views into the apartments.
ADDED DATE:
2012-02-13 22:53:23
TEAM MEMBERS (14) :
Dr. Nasser B. Abulhasan, , Joaquin Perez-Goicoechea, , Georg Thesing, , Stefania Rendinelli, , Jose del Campo, , Sharifa Alshalfan, , Lucia Sanchez Salmon, , Fabio de Carolis, , Laura Zurbano Amo, , Nicolas Martin, , Robert Varghese, , Naseeba Shaji & , Hanan Al Kouh and
IMAGE CREDITS:
AGi Architects, 2011.
|








