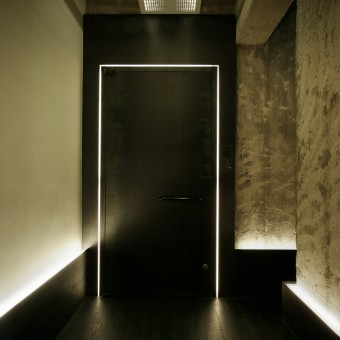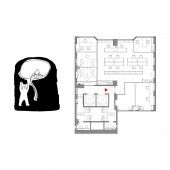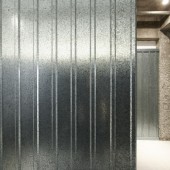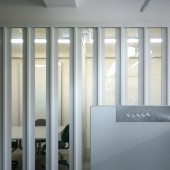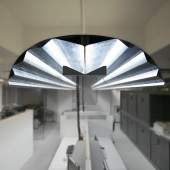DESIGN NAME:
The Way Out
PRIMARY FUNCTION:
Office of Underground Detection Firm
INSPIRATION:
Clients help us to understand their customers, competitors, originations, and marketplace; in turn, we try to emphasize their distinctiveness by creating meaningful, aesthetically pleasing, and enduring design solutions.As a service provider, the client’s specialty is to provide consultancy services and equipment on carrying out underground utility detection, fault finding and survey methodology. This is a very unique business focuses on locating problems of the underground utilities in the Civil and Building Industry, and we hope the interior design can reflect their company’s mission, in a more subtle manner, that is: to help their clients to solve problems by providing creative solutions on.
UNIQUE PROPERTIES / PROJECT DESCRIPTION:
The whole story started with the main entrance, which was designed with a light ribbon around the door frame, symbolizing the light leads you to the solution.The entrance linked to an elongated corridor which served as a transitional space to the meeting rooms and working area. Sunlight washes the both ends of the corridor, creates a sense of direction to the inner space. Contrast to the dimmed entrance lobby, the working area was designed to be very bright and calm in ambience. This is a design metaphor which indicating an alluring prospect after solving the problems with the support of this company.
OPERATION / FLOW / INTERACTION:
All partitions, working desks and light fittings were custom-designed for this project. The profile of the partitions and the light reflector were developed from the corrugated metal sheet that commonly used in construction business in order to give a hint of the company’s business nature. These special elements were designed to suit different purposes: the partitions were constructed to be solid, semi-transparent and see-through to fulfill different degree of privacy required; and the zigzag shaped light reflector generates a more even and comfortable illumination on the worktops. With this special attention to the details, we hope to create a sense of discovery to the visitors and users, thus at the same time to reflect the professionalism of the company delivered.
PROJECT DURATION AND LOCATION:
This office is located in Hong Kong started in March 2010 and finished in August 2010.
FITS BEST INTO CATEGORY:
Interior Space and Exhibition Design
|
PRODUCTION / REALIZATION TECHNOLOGY:
-
SPECIFICATIONS / TECHNICAL PROPERTIES:
-
TAGS:
-
RESEARCH ABSTRACT:
-
CHALLENGE:
-
ADDED DATE:
2010-10-28 16:11:01
TEAM MEMBERS (6) :
Lam Wai Ming,, Fanny Leung,, Esther Yeung,, Kent Wong,, Yanny Cheung, and Fang Huan Huan
IMAGE CREDITS:
Lam Wai Ming, 2010.
|



