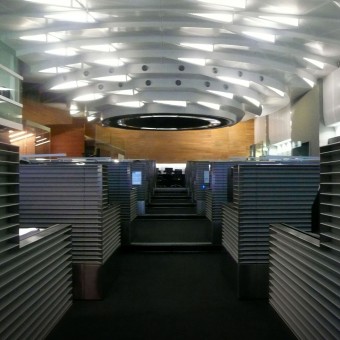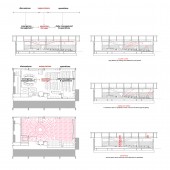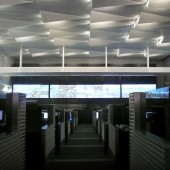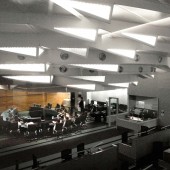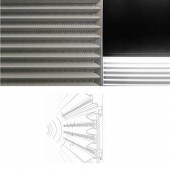DESIGN NAME:
Functional Aesthetic
PRIMARY FUNCTION:
Airport Control Centre
INSPIRATION:
When a designer has to create a Control Centre of an international airport, it is not merely a matter of providing comfortable workspace. Instead, it is more like installing a steering wheel to a car or a rudder to a ship. Named the world’s best airport, our major goal of design is not to tarnish its international repute. Having said that, the design of this Control Centre is not a result of tiptoeing quietly around programmatic considerations. With an area of 600 sq m within the Hong Kong International Airport, the Control Centre has to contain 3 main functional areas: Daily Management & Operations (DMO) zone, operation manager office and Emergency Management (EM) zone. The challenge is to efficiently accommodate densely equipped technical spaces, to cut down logistic interference from unexpected events, and ultimately streamlining future operation. Evidently a conventional office layout just won't do – the brief calls for an unprecedented smart solution to house a vigorously dynamic operation.
UNIQUE PROPERTIES / PROJECT DESCRIPTION:
To form umbrella coverage to the Control Centre is the feature ceiling and the extruded aluminium wall panels. They become the distinct architectural features of the space, aspired by capitalization of the spatial performance criteria to satisfy audio and lighting optimum.
OPERATION / FLOW / INTERACTION:
When each functional area features cutting edge computing, networking and monitoring equipment with high demand on lighting, acoustic and air-conditioning levels, the design must be rooted in its function first. When the DMO Team controls every aspect, big or small, within the Terminal Building, from security checkpoints, to flights information, down to the cleaning of the waste bin, they need constant monitoring of the entire Terminal Building. Made up by about 60 staffs closely working together from 7 different departments, the team must work in collaboration with one another. The result is a converging row seating arrangement to unify and distinguish the allotment at the same time. Floor is sloped to provide an unobstructed view towards a large screen monitor through which, on top of individual computer from each workstation, hundreds of images of the airport environment could be seen. The EM zone on the other hand, is deliberately set apart from the DMO due to its need for flexible yet accurate control towards unpredictable crisis handling. Each workstation could be an autonomic entity but yet capable of holding a dialogue with the entire ad hoc EM group. As the Control Centre must operate in a 24-hour mode, and cannot allow temporary shut-down for even normal routine maintenance, a service gantry was constructed above the ceiling. Also due to this reason, all air handling units of air-conditioning systems were needed to be installed at the centre of the hall since there is no console desk located at that area in normal situations. The funnel-shaped ceiling also served as the only access for delivery of equipment to the service gantry above the ceiling.
PROJECT DURATION AND LOCATION:
This office is located in Hong Kong started in March 2009 and finished in July 2009.
FITS BEST INTO CATEGORY:
Interior Space and Exhibition Design
|
PRODUCTION / REALIZATION TECHNOLOGY:
To form umbrella coverage to the Control Centre is the feature ceiling and the extruded aluminium wall panels. They become the distinct architectural features of the space, aspired by capitalization of the spatial performance criteria to satisfy audio and lighting optimum. Light fittings are installed inside the dropped triangular flanks of the ceiling panels, so that light can be reflected on the back of its adjacent flank in front. The orientation of the light sources is intentionally arranged along the viewing direction of the user, hence even the users look up at the projection screen in front of them, they cannot see direct light sources. By the same token, to prevent sound wave from rebounding inside the operation hall, apart from the rugged ceiling panels, custom-designed aluminum extruded louvre panels are used as the wall and furniture front panels. Depending on the location, some louvre panels are perforated and with insulations at the back to silence noise or to enhance the acoustic effect.
SPECIFICATIONS / TECHNICAL PROPERTIES:
-
TAGS:
function, lighting, custom-designed, workspace
RESEARCH ABSTRACT:
-
CHALLENGE:
Coinciding with a giant web suspended in the air, the ceiling becomes a quiet coherent disguise for an otherwise equipment-dominated plane. These architectural features are distinct programmatic elements, deliberately set apart from the field. In another word, the core value of the design lies in the celebration of its orchestrated functional appeal.
ADDED DATE:
2010-10-28 16:08:48
TEAM MEMBERS (6) :
Lam Wai Ming, , Irene Ito, , Kent Wong, , Esther Yeung, , Fanny Leung, and Geo liu
IMAGE CREDITS:
Lam Wai Ming, 2010.
|



