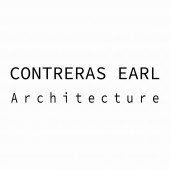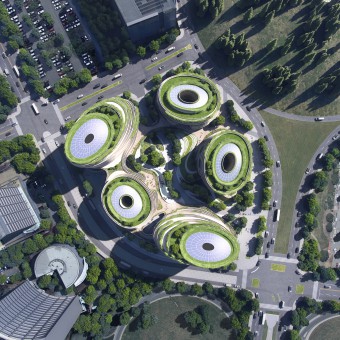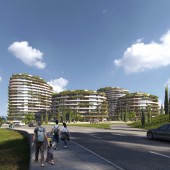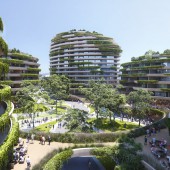Marion Park Masterplan Mixed Use Buildings by Rafael Contreras and Monica Earl |
Home > Winners > #161537 |
| CLIENT/STUDIO/BRAND DETAILS | |
 |
NAME: Contreras Earl Architecture PROFILE: Contreras Earl Architecture is led by Rafael Contreras and Monica Earl. We founded Contreras Earl Architecture to design original, inventive, ground-breaking buildings that contribute to the evolution of architecture and toward a better future for our communities and cities. We create buildings, spaces, masterplans and objects that are biologically informed and digitally engineered. From mid-sized commercial buildings and mixed-use developments to high-end apartments and bespoke objects, it’s not about the scale of the project, but the scale of clients’ ambition. As architects, we are problem solvers and innovators. We challenge old conventions and contribute new ideas. We believe architecture should evolve with technology, and we embrace the latest technology to push the boundaries of architecture. By using advanced software, robotics, materials and construction processes, we are liberated from traditional building practices and forms, and free to explore more creative, avant-garde ideas. Our design process is driven by the careful analysis of contemporary life and the desire to create buildings that coexist with the built and natural environment. We synthesise research and understand patterns in nature to deliver site-specific solutions that are rich, beautiful and functional – like the natural world. The architecture that emerges is innovative and advanced, imbued with warmth, soul and artistry. Sculptural forms and organic lines encourage public engagement and optimise environmental performance. These are not just grand gestures or bold forms, but reflect our design ethos to realise a better world. Freed from tradition and convention, we can contribute to the evolution of architecture, and together we can create a better future for our urban and natural environments. Rafael and Monica commenced their careers working with two of the most well-recognised global architecture practices: Zaha Hadid Architects and Foster + Partners. Rafael led international teams in Zaha Hadid Architect’s exclusive ‘design cluster’ in London, working directly under Zaha Hadid and Patrik Schumacher. He was a design leader for the Grand Theatre in Rabat Morocco, Tokyo National Stadium and the New Beijing Daxing Airport (the world’s largest airport terminal), as well as large-scale residential and mixed-use projects across Australia. Monica’s experience working for Foster + Partners, Carmody Groarke and acclaimed architect and theorist Farshid Moussavi crosses a broad range of sectors from heritage to cultural. At Foster + Partners, Monica worked on prestigious large-scale developments, including ICD Brookfield Place Dubai, and at Carmody Groarke she was involved in the British Museum and Windermere Jetty Museum in England’s Lake District. Other Contreras Earl Architecture projects include world’s first Living Coral Biobank in Port Douglas, Australia and Skyportz-Australia's First Air Taxi Vertiport. |
| AWARD DETAILS | |
 |
Marion Park Masterplan Mixed Use Buildings by Rafael Contreras and Monica Earl is Winner in Architecture, Building and Structure Design Category, 2023 - 2024.· Press Members: Login or Register to request an exclusive interview with Rafael Contreras and Monica Earl. · Click here to register inorder to view the profile and other works by Rafael Contreras and Monica Earl. |
| SOCIAL |
| + Add to Likes / Favorites | Send to My Email | Comment | Testimonials | View Press-Release | Press Kit |







