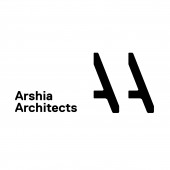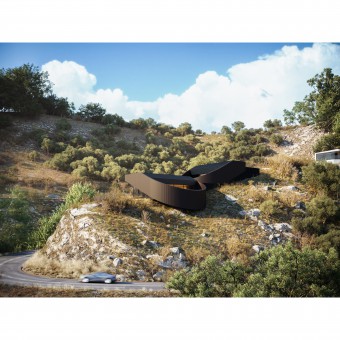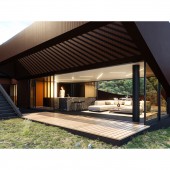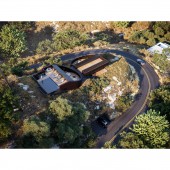DESIGN NAME:
MU01
PRIMARY FUNCTION:
Single Family House
INSPIRATION:
Natural Harmony: Picture the dwelling nestled into the upslope, its bisected form gently following the contours of the land. A tunnel, almost hidden, offers passage to the low-profile building atop the ridge. The design seamlessly merges with nature, preserving the land's beauty and serenity.
Sustainable Sanctuary: Imagine a home that not only harmonizes with nature but actively contributes to its preservation. Rainwater collected from the building nourishes native plants, creating a lush, biodiverse landscape. Geothermal heating and solar panels provide energy efficiency while minimizing environmental impact.
Ridge Retreat: Envision standing on the ridge, surrounded by panoramic views of the Mulholland Scenic Corridor. The compact, unobtrusive design ensures that the public can continue to enjoy this natural vista. Fauna roam freely, and native flora thrives, creating a sanctuary for both residents and wildlife.
Innovative Integration: Consider the ingenuity of the tunnel access, offering a unique entrance to the dwelling while preserving the ridge's integrity. The design exemplifies thoughtful, sustainable architecture, demonstrating how human habitation can coexist harmoniously with the natural landscape.
Environmental Excellence: Visualize the home as a beacon of environmental stewardship, setting high standards for sustainable living. With all-electric systems, cross-ventilated massing, and photovoltaic electricity, it serves as a model for eco-friendly living in the modern world.
UNIQUE PROPERTIES / PROJECT DESCRIPTION:
Proposed is a 160 m² single-family home with 158 m² subterranean structure on a 722 m² upslope near Mulholland Drive, LA. Emphasizing preserving natural topography, the design integrates a bisected form and tunnel access, blending with the ridge's landscape. This approach maintains aesthetics, eliminating a disruptive driveway, safeguarding the land's beauty.
OPERATION / FLOW / INTERACTION:
The house is accessed through a unique tunnel, preserving the landscape. Its design fits naturally into the ridge, with a low-profile structure. This prioritizes public views and allows wildlife to move freely. Rainwater is collected for native plants, and eco-friendly systems like geothermal heating are used, ensuring sustainability.
PROJECT DURATION AND LOCATION:
The proposed project consists of a small single family dwelling, on an upslope escarpment protruding from Mulholland Drive towards the Los Angeles basin isolated by a power transmission corridor. The design process started in OCT, 2022 and is currently under review by the design review board and the estimated date of completion is 12/01/2024.
FITS BEST INTO CATEGORY:
Architecture, Building and Structure Design
|
PRODUCTION / REALIZATION TECHNOLOGY:
Incorporate advanced construction for the tunnel access and precise placement to protect the escarpment's topography. Use eco-friendly materials like local wood and recycled steel. Integrate geothermal systems for energy efficiency, and promote natural airflow with narrow massing. Install photovoltaic panels for self-sustaining power and implement rainwater harvesting for native landscaping, supporting biodiversity.
SPECIFICATIONS / TECHNICAL PROPERTIES:
Building size is approximately 28.98M X 17.40M X 4.57M (15M including garage subterranean structure)
TAGS:
Sustainable dwelling, Natural integration, Ridge preservation, Tunnel access, Eco-friendly design, Geothermal heating, Rainwater harvesting, Native landscaping, Environmental standards
RESEARCH ABSTRACT:
Our focus is on environmentally sustainable housing design. Architects and engineers employ GIS, architectural green software, and other tools for site analysis, landscape integration, and sustainable practices. Through iterative modifications, the resulting design becomes a model for aesthetically pleasing, eco-friendly dwellings that seamlessly blend with the landscape in the modern world.
CHALLENGE:
Integrating the dwelling with the ridge's topography while preserving its natural beauty posed challenges. Innovative solutions like a unique tunnel access met strict engineering codes for earthquake safety. Our construction methodology preserved the hillside, ensuring minimal intrusion. Despite hurdles, meticulous planning achieved a harmonious blend of architecture and nature, setting new standards for sustainable housing.
ADDED DATE:
2024-04-08 00:57:30
TEAM MEMBERS (1) :
Design Principal: Arshia Mahmoodi
IMAGE CREDITS:
Image #1 : Rendering Arshia Architects, Exterior view, 2023;
Image #2 : Rendering Arshia Architects, Exterior view, 2023;
Image #3 : Rendering Arshia Architects, Living room, 2023;
Image #4 : Rendering Arshia Architects, Exterior view, 2023;
PATENTS/COPYRIGHTS:
Copyrights belong to Arshia Architects, 2023
|









