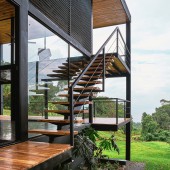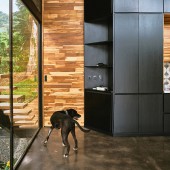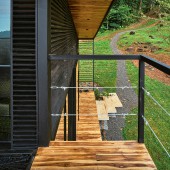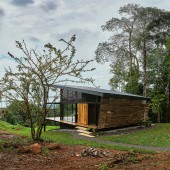Black House Residential by Oliver Schutte |
Home > Winners > #161375 |
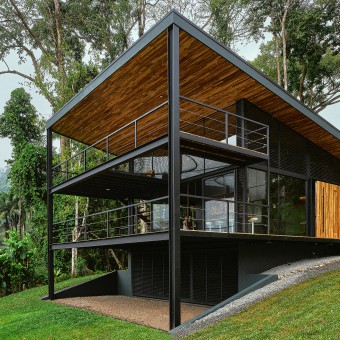 |
|
||||
| DESIGN DETAILS | |||||
| DESIGN NAME: Black House PRIMARY FUNCTION: Residential INSPIRATION: The primary inspiration for the Black House and its overaching No Footprint House series is nature, as well as the question of how to ease the impact of construction on the environment. Since the creation of the first prototype, new and alternative construction materials have been developed and integrated to continuously improve project performance while stimulating local and circular economies. A broad range of typologies have been built in response to the specific locations and client needs. UNIQUE PROPERTIES / PROJECT DESCRIPTION: The Black House was designed as steel structure with wooden finishes, providing space for its owners to live and work in one compact unit. All wood is sustainably grown in Costa Rica. The country is defined by a unique level of biodiversity, which itself is derived from a series of micro-climates that the house responds to locally. Operable facade elements open the building interiors towards their natural surroundings, resulting in a symbiotic relationship among nature and the built environment. OPERATION / FLOW / INTERACTION: The project was started as a series of case study homes to illustrate the potential of decarbonized housing, based on a broader roadmap to level carbon emissions sector-wide. Industrial and prefabricated building techniques optimize production efficiency, in combination with locally sourced and renewable materials such as bamboo, hempcrete and different types of wood. Materials are developed in collaboration with the local building industry in order to stimulate local and circular economies. PROJECT DURATION AND LOCATION: The Black House was developed as a prototype for the colder and mountainous climates of Costa Rica. The country is defined by a unique level of biodiversity, which itself is derived from a series of micro-climates. The goal of the No Footprint House series is to create model homes for all of the climatic variations of the country, finding sustainable and regenerative solutions for living and coexisting with the tropical habitat. The overall project was started in 2018 and is projected to last. |
PRODUCTION / REALIZATION TECHNOLOGY: The Black House was designed as a three-level steel structure with wooden finishes, providing space for its owners to live and work in one compact unit. All wood is FSC certified and sustainably grown in Costa Rica. Operable facade elements open the interiors of the house towards their natural surroundings, resulting in a symbiotic relationship among nature and the built environment. Costa Rica is defined by a unique level of biodiversity, which itself is derived from a series of micro climates. SPECIFICATIONS / TECHNICAL PROPERTIES: A broad range of project typologies are available, from tiny house to suburban villa and townhouse. Building costs range according to sizes, materials and services that are chosen by the specific client. The goal of the No Footprint House series is to create model homes for different climatic variations, providing sustainable and regenerative building solutions to coexist with the local habitat. The Black House was developed as a prototype for the colder and mountainous climates of Costa Rica. TAGS: Architecture, Bioclimatic Architecture, Regeneration, No Footprint House, No Footprint Community, Regenerative Development, Sustainability, Sustainable Construction, Wellbeing, Zero Footprint RESEARCH ABSTRACT: Costa Rica has shifted from a strategy of sustainability to regenerative development. This condition creates numerous implications for the Black House as part of the No Footprint House series. The project is optimized through industrial and prefabricated building techniques. It drives innovation through the development and incorporation of renewable and locally sourced materials in combination with passive design strategies and local energy production, the first of its kind in Central America. CHALLENGE: The No Footprint House was initiated to showcase the potential of decarbonized housing, based on a roadmap to a sector-wide decarbonization in Costa Rica. The project was first introduced to the public at the 2019 international conference for climate change by the United Nations. A life cycle assessment was made to illustrate the path to decarbonization. Different building typologies can be configured with sustainable materials and components according to the specific needs of each the client. ADDED DATE: 2024-03-30 22:07:23 TEAM MEMBERS (1) : IMAGE CREDITS: A-01, A Company and A Foundation, with Azure Peace PATENTS/COPYRIGHTS: A-01, A Company and A Foundation, with ARS Arquitectos Ingenieros |
||||
| Visit the following page to learn more: https://www.a-01.net/ | |||||
| AWARD DETAILS | |
 |
Black House Residential by Oliver Schutte is Winner in Sustainable Products, Projects and Green Design Category, 2023 - 2024.· Press Members: Login or Register to request an exclusive interview with Oliver Schutte. · Click here to register inorder to view the profile and other works by Oliver Schutte. |
| SOCIAL |
| + Add to Likes / Favorites | Send to My Email | Comment | Testimonials | View Press-Release | Press Kit |

