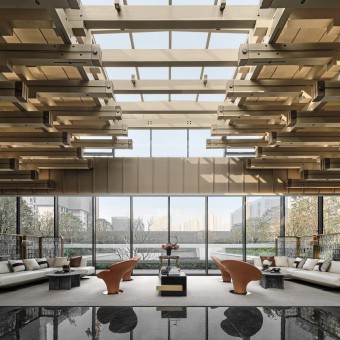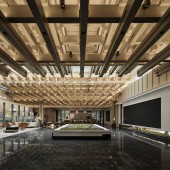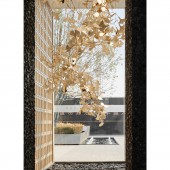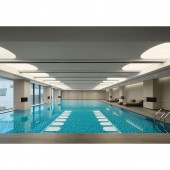DESIGN NAME:
Bluetown Wuxi Guixiangli
PRIMARY FUNCTION:
Sales Center
INSPIRATION:
The enduring artwork of the Song dynasty, such as "Along the River During the Qingming Festival" and "Elegant Gathering in the Western Garden," vividly portray the refined world of that era. From paintings to architecture and poetry, the Song dynasty excelled in aesthetics and artistic appreciation. Described as a pinnacle in Chinese history, the elegance of the Song dynasty is enduring, with Wuxi's cultural heritage preserving its essence for over a millennium.
UNIQUE PROPERTIES / PROJECT DESCRIPTION:
The project is located in Wuxi, Jiangsu Province, where the roots of Song dynasty aesthetics run deep for a millennium, ingrained in its culture. Through the passage of time, historical context has infused the city's essence, imbuing it with a spiritual depth. The design draws inspiration from the past to innovate for the present, interpreting the elegance of Song dynasty aesthetics and embracing a contemporary urban slow living lifestyle.
OPERATION / FLOW / INTERACTION:
The entrance corridor serves as a transition space, designed for passage and experiencing the surroundings. The facade features large suspended blocks as partitions, with miniature scenes of Jiangnan gardens at the bottom, creating a sense of vitality amidst rocky landscapes and lush greenery. Wooden lattice grids are asymmetrically placed with concealed backlighting, softening the light and intertwining contemporary materials with cut facades to evoke an ethereal Eastern Zen atmosphere. The use of frame structures on one side breaks the physical boundaries of the building, allowing indoor and outdoor scenery to blend, evoking a sense of Zen tranquility. The choice of spiral "flower clusters" lighting fixtures within the frames draws inspiration from osmanthus petals, embedding a memory of the city's culture.
In the central hall area, contemporary design techniques separate the mortise and tenon structure from the building, incorporating the philosophy of "wuwei" to break traditional constraints and explore new possibilities in form, material, function, and concept. Embedded garden scenes with rough textures of sand and stones integrate Eastern Zen elements, while wood serves as the primary material base, complementing the stone and allowing natural light to filter through the ceiling, creating a serene and minimalist atmosphere.
PROJECT DURATION AND LOCATION:
The project is located in the northwest intersection of Heng 2 Road and Zong 2 Road, Huishan District, Wuxi City, Jiangsu Province, China. It was completed in December 2023.
FITS BEST INTO CATEGORY:
Interior Space and Exhibition Design
|
PRODUCTION / REALIZATION TECHNOLOGY:
The design incorporates contemporary aesthetics, applying Song dynasty aesthetics to the space. The main space draws inspiration from Song dynasty architectural aesthetics, dissecting traditional architecture to innovate a contemporary Chinese style. By intertwining and overlapping components, it showcases traditional architectural textures while embracing simplicity, reflecting the Song dynasty's minimalist philosophy.
The structure of the exhibition center is enclosed by curtain walls and steel frames, integrating traditional wood structures into the layout. The space is divided into entrance, corridors, reception hall, lobby, and bar areas, with a layout that builds up gradually, creating interconnected yet distinct contemporary social spaces. Wood is the primary material, complemented by stone accents, enhancing the space with a natural and warm atmosphere.
SPECIFICATIONS / TECHNICAL PROPERTIES:
400 square meters
TAGS:
Song dynasty aesthetics, frame structure, exposed structure, mortise and tenon structure, light and shadow order
RESEARCH ABSTRACT:
A millennium ago, the Song dynasty provided the perfect model for understanding life: banquets, tea gatherings, hanging paintings—slowly and gracefully living life to its fullest. However, with the rapid pace of contemporary urbanization, we have forgotten the essence of life, losing touch with the time and space to truly experience life. In this project, the designers aim to incorporate elements of Song dynasty aesthetics into the space, blending them with contemporary aesthetic values. Through the charm of the Song dynasty, they seek to convey the concept of returning to a more refined and leisurely lifestyle, encouraging us to savor and enjoy the present moment.
CHALLENGE:
The "exposed structure" design is the highlight of the interior space in this project. In Song dynasty architecture, "exposed structure" refers to the ceiling's natural state. It involves leaving the interior structure completely exposed, beautifying the beams and columns themselves to create a unique order and logic. By downplaying heavy ornamentation, the design presents the architectural beauty through minimalist connection logic. The exposed beams and frames intersect and layer to create a dynamic rhythm and order. As sunlight penetrates through the ceiling, interacting with light and shadow, it enhances the depth and layering of the structure. With the assistance of a lighting system, it creates a three-dimensional and transparent spatial sensation, making the entire ceiling the focal point of the space, inviting exploration.
ADDED DATE:
2024-03-30 09:08:25
TEAM MEMBERS (1) :
Zhijun Zhong
IMAGE CREDITS:
Zhijun Zhong, 2023.
|









