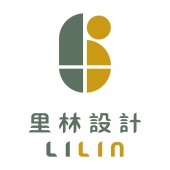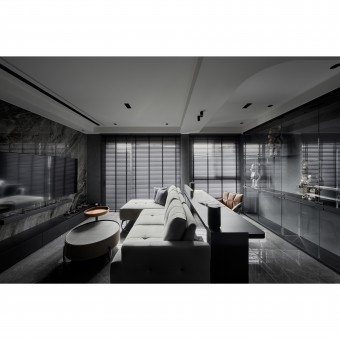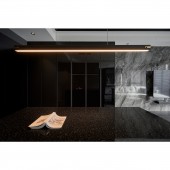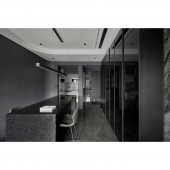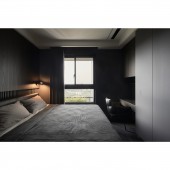DESIGN NAME:
Inkwell
PRIMARY FUNCTION:
Residence
INSPIRATION:
During the initial consultation, the design team understood the client's preference for dark colors. 'Ink' represents the color symbolizing the scent of books and intellectualism, as well as the infinite variations and layers of color. On this basis, the design team incorporated ink-play art imagery and blank space to perfectly interpret the client's ideal home exquisitely and delicately. The project embodies the client's pursuit of aesthetics and makes the space a unique piece of art.
UNIQUE PROPERTIES / PROJECT DESCRIPTION:
Ink-play images are presented in the slab tiles with stone texture. The natural flow of the texture is the focal point of the ink-play painting. It is a consistent element on the TV wall, cabinets, floors, and kitchen island. The stone texture has different densities, colors, and layers, creating a detailed and vivid picture, making the ink-colored space not monotonous. In addition to the fluidity of ink, another key element of ink-play imagery is 'blank space'. Just the right amount of blank space is the harmony between life and aesthetics.
OPERATION / FLOW / INTERACTION:
The client is very pleased with the final look. He frequently invited friends to visit his new home and received favorable comments from them. Good interior design is not only about satisfying the owner's personal preferences and needs but also about successfully creating an ideal space for both privacy and socialization. In particular, a customized display cabinet showcasing the client's collection of Bearbricks conveys the designer's in-depth attention to detail and adds character and interest to the space.
PROJECT DURATION AND LOCATION:
The project finished in September 2023 in Taiwan.
FITS BEST INTO CATEGORY:
Interior Space and Exhibition Design
|
PRODUCTION / REALIZATION TECHNOLOGY:
Materials: slab tiles, matte suede paint, black glass, mirrors, wood grain, stone texture tiles, etc. The stone tiles cover the social area comprehensively. Matte suede paint and glossy black glass enhance the texture and depth of field and keep the dark colors from being too overwhelming. In the private area, wood grain is matched with black. The warm texture of the wood grain blends into the serene atmosphere to create a cozy home.
SPECIFICATIONS / TECHNICAL PROPERTIES:
The project covers an area of approximately 82.6 square meters. The site is transformed from a standard three-room, one living room, one dining room to a two-room, one living room, one dining room layout. The designers transformed one of the guest rooms into an open-plan study room and installed display cabinets while enhancing the openness and lighting. This adjustment makes the space more in line with modern living habits while preserving the original structure.
TAGS:
Dark tone, Stone and ink-play, Blank space, Eco-friendly building materials, Sustainable design
RESEARCH ABSTRACT:
The client prefers darker colors, so the design team combined ink-play art imagery with appropriate blank space to delicately interpret the client's aesthetic pursuits. The space is transformed into a work of art, exuding a unique charm. The similarity between the texture of stone and ink creates a unified and profound design language. The entire space, from the TV wall and cabinets to the floor and kitchen island, is dynamic and vibrant. The blank space strikes the right balance between life and aesthetics.
CHALLENGE:
The main challenge was to trim and integrate the large structural volumes. To maintain openness, the designers cleverly integrated the ceiling into the facade design through visual extension and blurred the intersections with smooth curves. This method effectively avoids cutting the space and enhances the flow and consistency. The ingenuity and strategy of the design make the overall space harmonious.
ADDED DATE:
2024-03-30 08:04:50
TEAM MEMBERS (1) :
Jia-Rong Li, Bei-Xuan Ciou
IMAGE CREDITS:
Lilin Design
|
