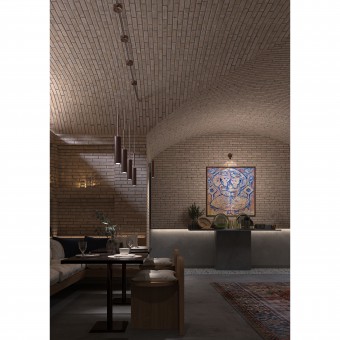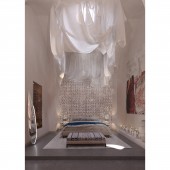DESIGN NAME:
Delbar Khaneh
PRIMARY FUNCTION:
Boutique Hotel
INSPIRATION:
Inspired by the romantic lore of the original house, built for a beloved but left unfinished due to her demise, the hotel design strives to capture the essence of love lost and found. The design is a tribute to timeless affection, with spaces curated to evoke feelings of intimacy and serenity, drawing from the poetic beauty of Yazd's traditional arts and crafts that its artisanal wealth, while also catering to modern expectations of comfort and luxury.
UNIQUE PROPERTIES / PROJECT DESCRIPTION:
Delbar Khaneh Boutique Hotel in Yazd, Iran, is a heartfelt renovation of an Afshar era historical house. Marrying modern design elements with traditional Persian patterns, the interior design weaves a narrative of romance and heritage. Unique features like custom-designed furniture inspired by cypress trees and a fusion of modern lighting with classic textiles pay homage to the city's craft traditions, creating an intimate ambiance. The unique interplay of textures and locally inspired motifs
OPERATION / FLOW / INTERACTION:
In Delbara khane, operation and flow are designed for intuitive discovery, encouraging guests to connect with the space organically. Offers an immersive experience where guests interact with a blend of history and modernity. The design enhances the flow of natural light and preserves the intimacy of spaces, ensuring each room feels like a private sanctuary. The interaction between the hotel's heritage and the contemporary elements is seamless, providing guests with comfort and a sense of connection to Yazd's romantic past.
PROJECT DURATION AND LOCATION:
The project started in March 2021 in Yazd/Iran and finished in October 2023 in Yazd/Iran
FITS BEST INTO CATEGORY:
Interior Space and Exhibition Design
|
PRODUCTION / REALIZATION TECHNOLOGY:
The hotels design leverages both time honored techniques and modern methodologies Employing traditional materials like mud bricks and textiles combined with modern production technologies showcases the craftsmanship of Yazd Techniques like hand sewn Suzani textiles custom glasswork for the unique bath and modernized versions of Arabesque windows blend the old with the new symbolizing the cities evolution.
SPECIFICATIONS / TECHNICAL PROPERTIES:
Site dimensions, Width 15 m x 32 m
Total area, 1000 square meter
Site are, 460 square meter
TAGS:
Iranian Interior design, Iranian traditional Interior, Nima Keivani, Keivani Architects, Sina Keivani, Boutique Hotel, Persian interior Design, Iranian historical House, Rehabilitation of heritage
RESEARCH ABSTRACT:
Research involved a comprehensive study of Afsharid architecture, artisan techniques, and material heritage and contemporary traditional art. Collaborative efforts with historians and local artisans ensured cultural integrity, while prototype testing in lighting and textiles ensured modern standards were met. The resultant design is a balanced ecosystem of historical reverence and present-day relevance.
CHALLENGE:
The challenge was integrating modern amenities into the historic fabric without disrupting its essence. We meticulously restored traditional elements, ensuring they harmonize with modern interventions. Navigating historical preservation laws, we used local craftsmanship and materials, leading to a design that feels both ancient and alive, reflecting Yazd's social and historical context. Extensive research into traditional Yazdi crafts informed the material palette.
ADDED DATE:
2024-03-27 13:38:20
TEAM MEMBERS (1) :
IMAGE CREDITS:
Image #1: Illustrator Nima Keivani, Narenjestan Room, 2023.
Image #2: Illustrator Nima Keivani, SHah Neshin Room, 2023.
Image #3: Illustrator Nima Keivani, SHah Neshin Room, 2023.
Image #4: Illustrator Nima Keivani, Burnt Room, 2023.
Image #5: Illustrator Nima Keivani, Restaurant Space, 2023.
PATENTS/COPYRIGHTS:
Copyrights: "Copyrights belong to Nima Keivani, 2022."
|









