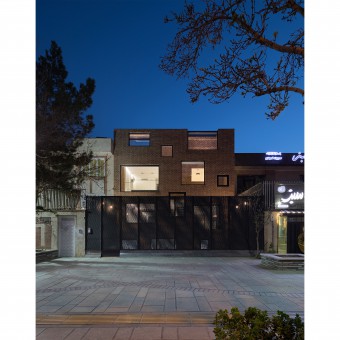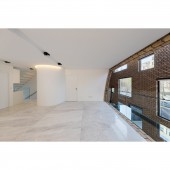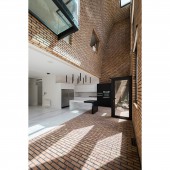DESIGN NAME:
In Between
PRIMARY FUNCTION:
House
INSPIRATION:
Today, in ordinary houses, the boundary between inside and outside is defined by walls, and thresholds such as doors and windows allow penetration in and out, while in old houses
In Hamadan, the porch is considered as an active living space that connects the interior to the outside. Therefore, reusing these porches in a new way has been our main strategy in the connection between the house and the city for this project.
UNIQUE PROPERTIES / PROJECT DESCRIPTION:
How the internal relationship of the house as an architectural cell with the city was the main intention behind designing this project. Brick "envelopes"; on each side create porches, dissolving the usual barriers. These spaces become extensions of the living area, offering a view of the horizon and sky while connecting the house's floors .The design seamlessly blends indoor and outdoor living, fostering a sense of connection to the city.
OPERATION / FLOW / INTERACTION:
At the time of ordering the project, the client emphasized the connection between the inside of the house and the outside space and the use of traditional materials such as brick, which was fulfilled by placing brick porches on both sides.
PROJECT DURATION AND LOCATION:
The project started in March 2020 in the city of Hamadan located in the west of Iran and ended in February 2022.
FITS BEST INTO CATEGORY:
Architecture, Building and Structure Design
|
PRODUCTION / REALIZATION TECHNOLOGY:
In this project, according to the overall design, the space is divided into two parts, brick envelopes and white interior space, for the construction of the first parts, traditional bricks are used, and in the white part, white marble is used for the floor, and plaster is used for the walls.
SPECIFICATIONS / TECHNICAL PROPERTIES:
This project has dimensions of 14 meters by 10 meters and a finished height of 11 meters and 40 centimeters.This building includes the ground floor: which consists of the indoors and the connecting spaces, parking, a small suite, and a storeroom. a duplex with dining and living rooms, the main kitchen, a bathroom, and a guest room on the first floor, and two bedrooms for the children, one bedroom for the parents, a dining room, a small kitchen, and a bathroom, for a family in the second floor.
TAGS:
Architecture, House, porch, Brick, duality
RESEARCH ABSTRACT:
The project balanced the client's desires with the unique qualities of the site. Extensive discussions between architects and the family were coupled with research on the location's history and urban context. This collaboration led to a design that reinterprets the traditional porch as a vibrant buffer zone. These in-between spaces act as both an extension of the home and a bridge to the surrounding city, fostering a seamless connection.
CHALLENGE:
There were several challenges in this project: lack of construction budget, responding to the wishes of family members, and getting the plan accepted by municipal experts.
ADDED DATE:
2024-03-27 08:12:35
TEAM MEMBERS (2) :
Lead Architects: Seyed Jalil Mousavi- Team members: Akam Katoorani,Sepehr Edalati,Atefeh Safakish and
IMAGE CREDITS:
All Images Photographer :Mohammad Hassan Ettefagh, Video Credits: Hamed Zangene
|









