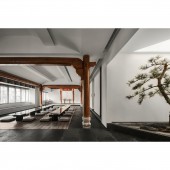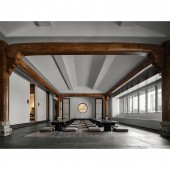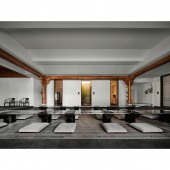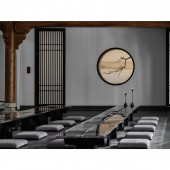Shanghai Wzt Aristo Pavilion Interior Design by Shanghai Wei Design Co. Ltd |
Home > Winners > #161196 |
| CLIENT/STUDIO/BRAND DETAILS | |
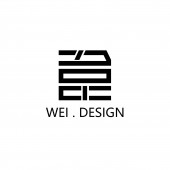 |
NAME: Shanghai Wei Design Co..Ltd PROFILE: Founded in 2018 by Mr. Wei Liang in Shanghai, it is a comprehensive design consulting team that upholsters empathyand innovative strategies Throuah international interior space desian, soft decoration desian, architectural desian consulting, landscape desianconsulting, lighting design consulting, art installation consulting, construction landing management,Engaged inarchitectural renovation, interior space planning, soft decoration and other fields, our company is committed toproviding comprehensive services integrating customized design, construction and soft decoration for commercialbuldings, real estate, offices, exhibition halls and enterprise base planning, exguisite beauty salons, mansions and soforth.WEl. DESlGN adheres to the concept that desian is a diversified professional service process. Through the artisticinterpretation of the eastern and westem aesthetic lifestvle, the continuous study of art, material and technology, theadherence to the people-oriented, as well as the ultimate integration of space desian aesthetics and practicalfunctionalism, our company strives to present excellent desians bevond customer expectations. |
| AWARD DETAILS | |
 |
Shanghai Wzt Aristo Pavilion Interior Design by Shanghai Wei Design Co. Ltd is Winner in Interior Space and Exhibition Design Category, 2023 - 2024.· Press Members: Login or Register to request an exclusive interview with Shanghai Wei Design Co. Ltd. · Click here to register inorder to view the profile and other works by Shanghai Wei Design Co. Ltd. |
| SOCIAL |
| + Add to Likes / Favorites | Send to My Email | Comment | Testimonials | View Press-Release | Press Kit |


