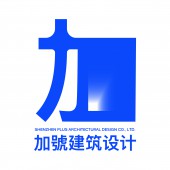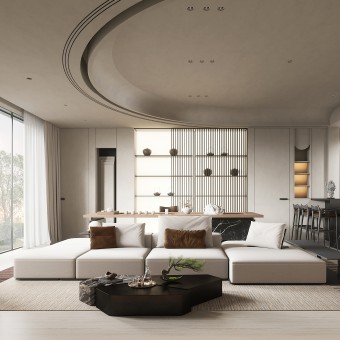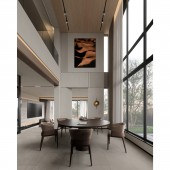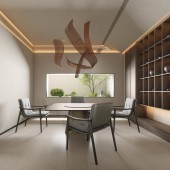DESIGN NAME:
Guangzhou Serene
PRIMARY FUNCTION:
Villa
INSPIRATION:
The design team drew inspiration from the concept of harmony between humanity and nature by incorporating natural materials like wood, travertine, and leather into the spatial design. Low-saturation hues, including dark grey and brown, created a comfortable home atmosphere. The large floor to ceiling windows brought the outdoor garden landscape indoors, promoting interaction and integration between people and nature while creating an indoor and outdoor environment that blends nature.
UNIQUE PROPERTIES / PROJECT DESCRIPTION:
Guangzhou Serene Villa has integrated natural elements and understated colours to create an inviting home space that stays true to its roots. In addition, the designers have incorporated modern design techniques, including lines and geometric cuts, to break away from the limitations of traditional partition wall designs. This has brought connectivity to the space, and a diversified range of light sources adds visual hierarchy, achieving a balance between nature and modernity.
OPERATION / FLOW / INTERACTION:
The villa embraces an open layout that eliminates the boundaries between areas, thus enriching the sense of openness. Moreover, it departs from traditional main light designs and incorporates a diversified layout of light sources on walls, ceilings, and furniture to create a soft and warm visual effect. Furthermore, linear lighting runs throughout the space along the walking line, not only enhancing the fluidity of the space but also providing a visual extension effect that enhances the depth.
PROJECT DURATION AND LOCATION:
The project was launched in April 2022 in Guangzhou and completed in March 2024.
FITS BEST INTO CATEGORY:
Interior Space and Exhibition Design
|
PRODUCTION / REALIZATION TECHNOLOGY:
The design utilizes natural materials such as wood, travertine, and leather, along with modern techniques. Geometric cut outs and lines break away from the limitations of traditional partition walls. The curved recesses in the parlour ceiling complement the height between the floors and add artistic flair and visual fluidity to the space. Additionally, the floor to ceiling windows introduce a constantly changing outdoor environment and offer occupants a constantly updated visual experience.
SPECIFICATIONS / TECHNICAL PROPERTIES:
The design area is 795 square meters
TAGS:
Natural elements, modern minimalism, geometric line space division, understated colour tone, no main light design
RESEARCH ABSTRACT:
The design team has demonstrated an understanding of natural materials and their characteristics, utilizing them to create a rich visual effect. The wood imparts a sense of stability and warmth, while the travertine with low saturation contributes to an atmosphere of serenity. Sepia textured leather evokes a sense of luxury. To align with modern aesthetic trends, low saturated neutral colours have been selected to enhance the modern simplicity of the space.
CHALLENGE:
The challenge of the project lies in realizing an immersive relationship between humans and nature. This design project encompasses the integration of floor to ceiling windows that eradicate the boundaries between living space and nature and incorporating a plant enclosed recreational area layout in the outdoor garden. Furthermore, the use of evergreen plants and tranquil water features serves to accentuate the raw beauty of nature, allowing individuals to engage with it freely and deeply.
ADDED DATE:
2024-03-27 03:48:37
TEAM MEMBERS (3) :
Jian Wen, Rongruo Li and Ying Wang
IMAGE CREDITS:
Shenzhen Plus Architectural Design Co., Ltd, 2023.
|









