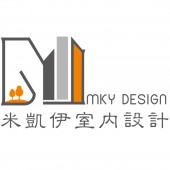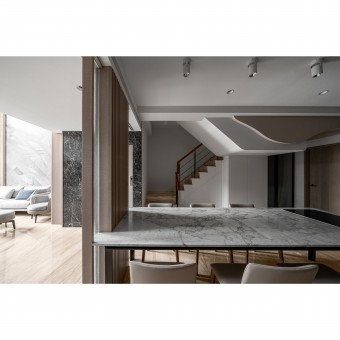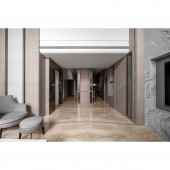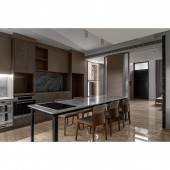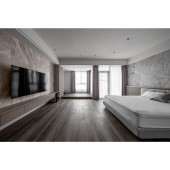DESIGN NAME:
Stone Rhyme
PRIMARY FUNCTION:
Residence
INSPIRATION:
In response to the client's request, this interior design project is dedicated to deconstructing and reshaping the oppression caused by the high ceiling in the living room. In particular, the removal of a huge false beam that was over-decorated restored the sense of expansiveness of the space. The project emphasizes maximizing natural light. In terms of details, to satisfy the client's pursuit of high-quality life, the team installed an induction hub in the kitchen and placed a dressing table in the master bedroom to enhance practicality and aesthetics.
UNIQUE PROPERTIES / PROJECT DESCRIPTION:
The uniqueness of this project lies in the revitalization of the high ceiling and the use of subtle and unique decoration techniques. The marble pattern is matched with the corresponding wall behind the sofa, while the wall next to the staircase is covered with wavy panels to trim the beams and columns. The ceiling, floor, and walls are covered with marbles of different colors and patterns. There are a lot of stone patterns in the social and private areas. The designers arranged the color scheme meticulously. In the open social area, warm neutral colors make the spaciousness unobstructed and warm.
OPERATION / FLOW / INTERACTION:
The family of six is very pleased and appreciative of the remodeling of their home, and they especially like the new look of the living room and kitchen. Not only do these areas greatly enhance the living experience, but they also provide great conditions for communication and gathering among family members. In the well-designed and planned kitchen, the addition of a dining table and new induction hub have made everyday life much easier, while successfully establishing this area as the center of family interaction.
PROJECT DURATION AND LOCATION:
The project finished in February 2023 in Taiwan.
FITS BEST INTO CATEGORY:
Interior Space and Exhibition Design
|
PRODUCTION / REALIZATION TECHNOLOGY:
The project makes extensive use of stone, tile, veneer, and sheet. The designers used marble and solid wood veneer combined with bright natural lighting from large floor-to-ceiling windows to shape a spacious and vibrant image. The client's distinctive taste in marble is fully realized. From the floor to the walls and every detail, the materials match the marble achieving consistency and elegance.
SPECIFICATIONS / TECHNICAL PROPERTIES:
The site is about 264.4 square meters of five-story new house. The first floor serves as the social area and includes the main living space. The second floor is the cooking space. The third floor is the master bedroom. The fourth floor is the children's room. Each of these individual spaces displays a unique color scheme and design. On the fifth floor, there is a guest room, which is mainly used for storage or receiving guests. The refined design allows each space to meet the needs of the family while maintaining smooth circulation and functionality.
TAGS:
Natural Lighting, Stone Aesthetics, High Ceiling, Practical Details, Sustainable Design
RESEARCH ABSTRACT:
Based on the client's preference and desire for stone, the design team applied a subtle and unique design to the ceiling, floor, and walls. By hiding the structure of the beams and covering the spotlight with the stone parquet, the team created an aesthetic that surrounds and flows. The wavy design under the staircase modifies the beams, further emphasizing the depth of the field. Warm neutral colors make the spaciousness unobstructed and warm. In the private area, cool neutrals are preferred for meditation. Wooden panels and grilles in the details weaken the rigidity of the stone.
CHALLENGE:
The designers faced two challenges. The first was to remodel the huge false beam in the living room. The false beam, due to its large size, was heavy and oppressive and made the spacious space look especially narrow. The design team precisely considered the structure and removed it to restore the openness of the space. Secondly, the curved design of the staircase.
ADDED DATE:
2024-03-25 07:26:36
TEAM MEMBERS (1) :
Fu-Kai Bai
IMAGE CREDITS:
Mikaiyi Design
|
