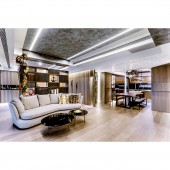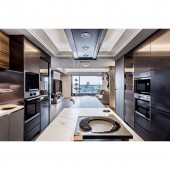DESIGN NAME:
Ink Realm
PRIMARY FUNCTION:
Residence
INSPIRATION:
Located in the center of the city, the site is surrounded by trees and echoes the charm of the mountains in the distance. Spacious floor-to-ceiling windows bring greenery into the interior, echoing the pure openness of the forest. The designer took a minimalist approach to emphasize the interweaving of the interior and exterior of the building. The Chinese ink-play landscape is an inward-looking blend of nature's greenery. In a touch of green, natural colors with low saturation are accompanied by rational imagery to shape a quiet life.
UNIQUE PROPERTIES / PROJECT DESCRIPTION:
The smart home system 'energizes'; the home and keeps the movement quiet. The designer configured a complete home system for the client who lives across the country, which combines an air circulation system, underfloor heating, light-sensitive electric curtains, etc., and can be controlled by the online system at any time. The social area circulation harmonizes people with the space and artworks. As a retirement home, in response to the long-term living of the residents, the designer emphasized the functionality to strengthen the service life of the space.
OPERATION / FLOW / INTERACTION:
The designer created the project on the habits of the residents. The latticework walls hide the private area. The furnishings integrate reading, piano, and audio-visual functions, and each area is integrated with and independent of the other. Each display area collects the art collection, and the circulation leads to the focus of each area. Largely hidden cabinets combine storage and kitchen equipment. The designer's deep understanding of the client's needs and thoughtful consideration of every detail of life enhances the quality of living and functional comfort and convenience.
PROJECT DURATION AND LOCATION:
The project finished in Taiwan.
FITS BEST INTO CATEGORY:
Interior Space and Exhibition Design
|
PRODUCTION / REALIZATION TECHNOLOGY:
Emphasized the use of natural building materials, such as natural charcoal, diatomaceous earth, and other natural materials to maintain the natural adjustment of indoor temperature and humidity, thereby purifying the air and achieving carbon reduction. The air-conditioning system and drainage system are independent to minimize the spread of disease vectors among living units. Maximize the view and lighting. Semi-translucent book wall makes the living room and study area bright and unobstructed. Intelligent light-sensitive heat-blocking curtains protect natural light and reduce heat conduction.
SPECIFICATIONS / TECHNICAL PROPERTIES:
The site is a 145-square-meter boutique apartment, with 2 units on each floor. Smart home systems, such as indoor temperature control, automatic curtains, lighting contextual control, and security systems, can be controlled via cell phone at any time to enhance the convenience and comfort of living. The piano room floor has a hidden storage space for a lift table, which can be extended to the outdoor balcony to serve as an open gathering area and connect the interior and exterior views.
TAGS:
Nature image, Aesthetic comfort, Functionality, Environmentally friendly materials, Smart home
RESEARCH ABSTRACT:
Brown and other warm colors set off the outdoor greenery and indoor quiet atmosphere. The mountains surrounded by clouds and mist in the morning and the reddish hues of the setting sun are combined in this interior design project. The natural forest in the near distance is layered with the mountains and cityscape in the distance. Far from the hustle and bustle of the city, the greenery presents the mood of a Chinese ink painting. Combination of simplicity and natural greenery with a Zen atmosphere. Floor-to-ceiling windows allow the view of the outdoors to become part of the interior.
CHALLENGE:
The site is in the heart of Taipei City. During the COVID-19 epidemic, the project was completed quickly and accurately by combining a pre-site simulation exercise and a factory prefabricated operation designer to reduce the time required for the project by more than 30%, which in turn reduced the number of necessary staff on-site. The project has high standards of dust pollution control and disaster prevention. Industrial-grade dust collectors are used to deal with dust dispersion. Professional labor and safety personnel were deployed during the project to avoid any possibility of disaster.
ADDED DATE:
2024-03-25 06:27:13
TEAM MEMBERS (1) :
PIN-YEN LIU
IMAGE CREDITS:
HOZHAO INTERIOR DESIGN
|









