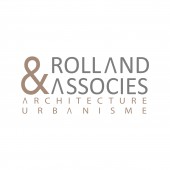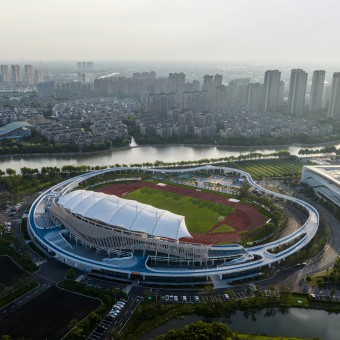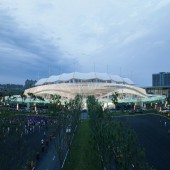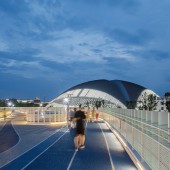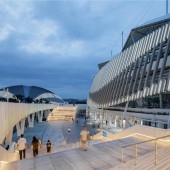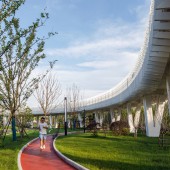DESIGN NAME:
Zhejiang Pinghu
PRIMARY FUNCTION:
Sports Center
INSPIRATION:
The renovation design adopts the overhead bridge, fitness footpath and landscape pavement, and realizes the functional connection with the concept of three-dimensional ribbon. The architectural scale is reshaped, the landscape scale is more suitable for viewing, and the natural ecology is organically combined and brings new vitality. This open, diverse and adaptable project brings an all-weather civic sports park that provides a multi-functional and immersive experience.
UNIQUE PROPERTIES / PROJECT DESCRIPTION:
Based on the unique architectural and humanistic texture of Jiangnan, the architectural design extracts traditional architectural elements, such as wooden structure and pivot frame, in a modern and abstract way and uses them to transform the building facade, so as to achieve the overall effect of economic and aesthetic integration. The landscape design incorporates local ginkgo trees in Pinghu City, and uses ginkgo leaf texture and color as embellishments to form a unique facade expression and overall environmental governance features.
OPERATION / FLOW / INTERACTION:
New vitality of the smart venue: When people run on the 800-meter-long blue and white air track, they can scan the QR code to monitor running data in real time, and can compete with other runners, detect temperature, humidity and other data and receive exercise reminders.
Sports facilities for all ages: Cage basketball park, family fitness and entertainment area, bocci and air volleyball courts for the elderly and other venues.
Intelligent scene access: Mobile security gates for flexible use during events, new LED screen with connection to the information release system and better picture effect, more than 1000 parking spaces that can meet the parking demand during events, and the newly added vehicle count prompts that can facilitate vehicle diversion.
PROJECT DURATION AND LOCATION:
The project started in June 2022 in Shanghai and finished in December 2022 in Shanghai.
FITS BEST INTO CATEGORY:
Architecture, Building and Structure Design
|
PRODUCTION / REALIZATION TECHNOLOGY:
The air smart runway adopts hybrid plastic paving and integrates a number of technologies such as intelligent information equipment and AI, so that people can see their own amount of exercise when exercising, and perceive the happiness and effect of exercise.
The ground of the basketball park is made of concrete foundation and the surface is made of SES rubber suspended sports flooring.
The children's playground and the senior recreation area adopt pitch foundation, and the surface layers of the two are respectively silicon PU system and artificial turf, this can prevent slip and reduce the risk of sports injuries. The project also uses a more secure high-welded fencing and a more interesting and safer wooden finished climbing wall.
SPECIFICATIONS / TECHNICAL PROPERTIES:
Total site area: 146,204.13 m².
The design of the reconstruction and expansion project of Pinghu Sports Center is configured according to the provincial professional sports event standards, so as to meet the competition function requirements of the 10th Games of Jiaxing and the needs of national fitness.
TAGS:
Publicness, Intellectualization, Involvement, Riverside landscape, Leisure
RESEARCH ABSTRACT:
-
CHALLENGE:
The Pinghu Sports Center planned to host some events of the 10th Games of Jiaxing. The reconstruction project should be completed in about 100 days in order to ensure that the Games of Jiaxing be held on schedule, and this was a great test for design, construction arrangement, team cooperation and so on. The project time limit was tight and the task was heavy. With the support of many parties and the cooperation of team members, the project realized high-quality acceleration, and finally the acceptance was successfully completed on May 20, 2023.
ADDED DATE:
2024-03-25 04:05:44
TEAM MEMBERS (12) :
Lead architect: Frederic Rolland, Lead architect: JIA Jiong, Lead architect: WANG Hanlu, Architect: Polly Lo ROLLAND, Architect: NIU Like, Architect: ZHENG Jianwen, Architect: ZHANG Huan, Architect: HE Jintao, Architect: XU Bo, Architect: LI Bin, Architect: SHI Yanping and Architect: ZHOU Xuesong
IMAGE CREDITS:
Image #1-5: Photographer SANQIAN VISUAL IMAGE ART, 2023.
|
