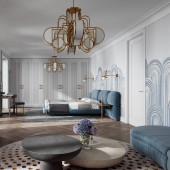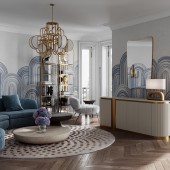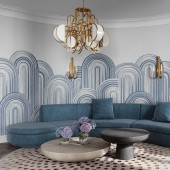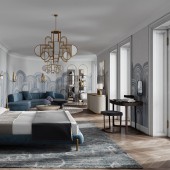Blues Bedroom Interior Design by Lea Shanati |
Home > Winners > #161115 |
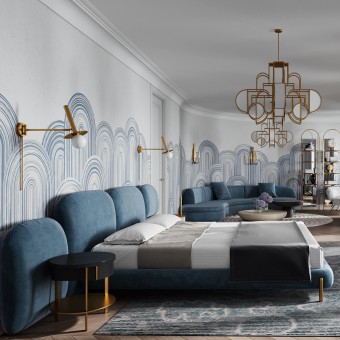 |
|
||||
| DESIGN DETAILS | |||||
| DESIGN NAME: Blues PRIMARY FUNCTION: Bedroom Interior Design INSPIRATION: Drawing inspiration from the apartment's surrounding park vistas, our design seamlessly integrates indoor and outdoor elements. The colours of water, sky, and air influenced our palette. At the same time, the building's architectural arcs echoed in our choices of wallpaper, mirrors, and lamps, infusing the room with an ethereal elegance. UNIQUE PROPERTIES / PROJECT DESCRIPTION: We created a classic interior design in a Victorian Knightsbridge building. We turned a traditional bedroom into a serene haven for a young couple. Calming blue meets gold accents, mirroring park views and daily glows. Architectural arcs inspire our wallpaper, mirrors, and lamp designs, giving a dreamy elegance. Velvet, suede, and leather enhance tactile luxury with a lounge zone for relaxation. It perfectly fuses timeless and modern design, radiating light and rhythm. OPERATION / FLOW / INTERACTION: This sanctuary transforms the client's life. Inspired by park views, the design seamlessly blends indoors and outdoors, fostering nature's embrace. Tranquil colours, reflecting water and sky, create urban calm. Curved lines and ethereal touches invite relaxation and reflection. Luxurious materials and details elevate daily life. The lounge, a blend of sophistication and warmth, offers an intimate escape. This is an unparalleled luxury designed for emotional and psychological well-being. PROJECT DURATION AND LOCATION: The project started in Spring of 2019, the bedroom was complete early 2020, the rest of the apartment was complete in 2021. FITS BEST INTO CATEGORY: Interior Space and Exhibition Design |
PRODUCTION / REALIZATION TECHNOLOGY: The team consulted mid-production to understand the client's desires and the room's potential. Inspired by park views, they crafted a design ethos echoing nature with thoughtful material and colour choices. The room's curved architecture became a design element. Standout furniture like Baxter's Stone bed completed the vision. Seamless flow between bedroom and lounge was key. The final design is a luxurious haven, perfectly matching the client's dream. SPECIFICATIONS / TECHNICAL PROPERTIES: The bedroom is 344.45 sq f TAGS: interior design, knightsbridge, london, bedroom, apartment, residential interior RESEARCH ABSTRACT: The project began with an in-depth client brief analysis. Material's research achieved a vision of serene luxury. Breathtaking park views informed design ethos, creating a seamless indoor-outdoor flow. Inspired by nature's tranquillity, the colour palette fosters calmness. Architectural details, especially curved elements, influenced design components for an ethereal ambience. Throughout, research drove the integration of sophisticated design and luxurious materials, reflecting the client's desires. CHALLENGE: This project's most challenging yet exhilarating aspect was harmonising the external environment with the interior design. Given the apartment's remarkable park views, we felt a pressing responsibility to ensure the interior met this high benchmark. We aimed for a seamless union. Integrating the Victorian building's external arc elements into our design was also crucial. This inspired our curved arc motifs throughout the space. By meticulously selecting the right colour palette and design forms, we crafted a space that complements its prime location and rivals the beauty of its stunning views. ADDED DATE: 2024-03-23 18:14:40 TEAM MEMBERS (1) : Lea Shanati IMAGE CREDITS: Image Credits: Serhii Lozovskiy |
||||
| Visit the following page to learn more: https://www.leashanati.com | |||||
| AWARD DETAILS | |
 |
Blues Bedroom Interior Design by Lea Shanati is Winner in Interior Space and Exhibition Design Category, 2023 - 2024.· Press Members: Login or Register to request an exclusive interview with Lea Shanati. · Click here to register inorder to view the profile and other works by Lea Shanati. |
| SOCIAL |
| + Add to Likes / Favorites | Send to My Email | Comment | Testimonials | View Press-Release | Press Kit |

