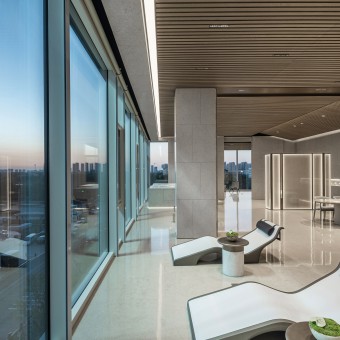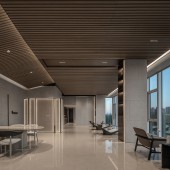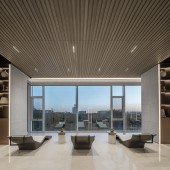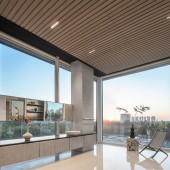Sky Spa Wellness Spaces by Kris Lin |
Home > Winners > #161050 |
 |
|
||||
| DESIGN DETAILS | |||||
| DESIGN NAME: Sky Spa PRIMARY FUNCTION: Wellness Spaces INSPIRATION: Concept: 1.Blue Sky: The renovation of the original building's facade involved replacing windows with large, minimalist floor-to-ceiling windows, bringing nature indoors and giving the sky back to the people. 2.Flow of Chi: In line with Chinese tradition, the design focuses on the flow of "Chi" (energy) for health. Walls are removed to improve "Chi" circulation, adopting an open layout and large windows to facilitate natural wind flow and air circulation. UNIQUE PROPERTIES / PROJECT DESCRIPTION: 1.Advantage: The project is located on the top floor, above surrounding buildings, offering an excellent view with an endless view of the sky. 2.Objective: To create a wellness SPA where one can briefly escape the hustle and bustle of the city and achieve a union of "body, mind, and spirit." 3.Approach: By renovating the building's façade and utilizing large floor-to-ceiling glass windows, the sky is brought into the interior space. OPERATION / FLOW / INTERACTION: Transforming the top-floor space into a wellness SPA offers an urban retreat for body and mind harmony. The design features "Blue Sky," with floor-to-ceiling windows inviting the sky landscape and deepening nature's connection. "Flow of Chi" employs an open layout and large windows for air circulation, boosting space vitality. This leverages the location's advantage for relaxation and wellness, fostering peace of mind. PROJECT DURATION AND LOCATION: The project was designed in Shanghai, China, in May 2023 and completed in Hebei Province, China, in February 2024. |
PRODUCTION / REALIZATION TECHNOLOGY: The project is located on the top floor, enjoying an excellent view advantage. By combining ultra-clear glass with aluminum alloy, large-scale minimalist glass doors and windows are created, better introducing the outdoor scenery into the interior. This approach integrates the traditional Chinese wellness philosophy of unity of heaven and humanity, and learning from nature. SPECIFICATIONS / TECHNICAL PROPERTIES: To better integrate indoor and outdoor spaces, Les Décor resin panels (dark, high-gloss resin finish) are used for the ceiling. With a maximum size of 1220*3000MM, the extra-large panel size presents a seamless aesthetic effect, resembling a piece of natural wood. The use of natural materials brings a greater sense of warmth and intimacy, achieving the purpose of nourishing the heart. TAGS: Spa center, wellness center, traditional Chinese medicine therapy center, health center RESEARCH ABSTRACT: Transforming the top-floor space into a wellness SPA offers an urban retreat for body and mind harmony. The design features "Blue Sky," with floor-to-ceiling windows inviting the sky landscape and deepening nature's connection. "Flow of Chi" employs an open layout and large windows for air circulation, boosting space vitality. This leverages the location's advantage for relaxation and wellness, fostering peace of mind. CHALLENGE: Challenge: How to allow "Qi" to circulate indoors. The "circulation of Qi" concept originates from the Chinese philosophy of harmonious coexistence between humans and nature, emphasizing the health importance of "Qi". The design opens up walls to create an open layout, introducing fresh air through large floor-to-ceiling windows, refreshing and invigorating the space. ADDED DATE: 2024-03-21 10:17:26 TEAM MEMBERS (1) : IMAGE CREDITS: Image #1—#5: Photographer Cheng Ming PATENTS/COPYRIGHTS: Kris Lin International Design |
||||
| Visit the following page to learn more: https://www.klid.com.cn | |||||
| AWARD DETAILS | |
 |
Sky Spa Wellness Spaces by Kris Lin is Winner in Interior Space and Exhibition Design Category, 2023 - 2024.· Press Members: Login or Register to request an exclusive interview with Kris Lin. · Click here to register inorder to view the profile and other works by Kris Lin. |
| SOCIAL |
| + Add to Likes / Favorites | Send to My Email | Comment | Testimonials | View Press-Release | Press Kit |







