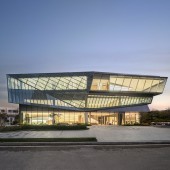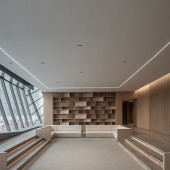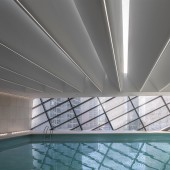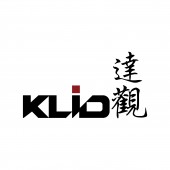The Crystal Clubhouse Community Shared Space by Kris Lin |
Home > Winners > #160999 |
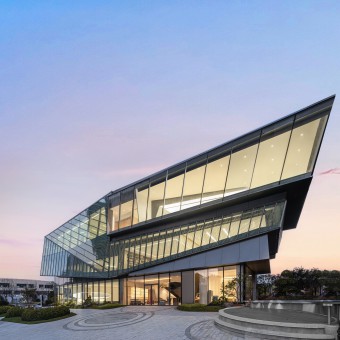 |
|
||||
| DESIGN DETAILS | |||||
| DESIGN NAME: The Crystal Clubhouse PRIMARY FUNCTION: Community Shared Space INSPIRATION: Concept: Crystal Inspired by "crystal," the goal is to create a light, transparent glass structure, aiming to break away from the closed-off feel of traditional buildings. Utilizing the refractive qualities of crystal to design multifaceted surfaces, the concept enhances the transparency and openness of the space, showcasing the lively activities of people within the glass architecture, and fostering a bustling, harmonious atmosphere. UNIQUE PROPERTIES / PROJECT DESCRIPTION: 1.Function: Create a community shared club to enhance interaction among people, thus featuring spaces like a tea club, shared book bar, sunlit pool, gym, and yoga room. 2.Purpose: To deepen parent-child communication through the establishment of interactive spaces; To build a community shared space centered on physical health; To strengthen neighborhood ties and foster interactions between families. 3.Approach: Integrated creation of architecture, interior design, and soft furnishings. OPERATION / FLOW / INTERACTION: Imagine a community center crafted from transparent glass, inspired by the bright and transparent qualities of crystal. It aims to break down the sense of enclosure in architecture through open and vibrant spaces. Facilities include a tea house, a shared library bar, a sunlit swimming pool, among others, fostering healthy living and strengthening community connections. The design offers a versatile activity center that strengthens both internal and external connections. PROJECT DURATION AND LOCATION: The project started its design phase in Shanghai, China, in October 2022 and was completed in Qingdao, Shandong Province, China, in June 2023. FITS BEST INTO CATEGORY: Architecture, Building and Structure Design |
PRODUCTION / REALIZATION TECHNOLOGY: To ensure the building's transparency, the ground floor uses high-transmittance low-emissivity glass, combined with custom deep white glass and dark gray anodized aluminum panels. This adds richness to the building's facade, making the overall visual effect appear light and as if floating in mid-air from a distance. SPECIFICATIONS / TECHNICAL PROPERTIES: The club covers 1500 sqm over three floors: a ground-floor reception and tea club for casual chats, a second-floor reading bar, yoga room, and gym for wellness, and a third-floor sunlit pool for family activities. It enhances neighborhood bonds through thoughtful design and diverse facilities. TAGS: Architectural Design , Community Shared Clubhouse , Integrated Design of Architecture, Landscape, Interior, and Soft Decoration RESEARCH ABSTRACT: The integrated design creates a multifunctional community center that merges indoor and outdoor spaces, using glass to foster light and connectivity, blending activities and landscapes for a cohesive, open yet private setting. This design not only allows residents to enjoy natural light and beautiful scenery but also fosters neighborhood interaction, strengthening community cohesion. CHALLENGE: Challenge: Designing a transparent, lightweight glass building without compromising structural strength. Solution: High-Performance Glass: Use Low-E glass for both transparency and safety. Hidden Structure: Embed load-bearing structures or use slim steel frames for a minimal look. Glass Curtain Walls: Employ non-load-bearing glass walls for an exterior that balances clarity ADDED DATE: 2024-03-19 13:16:45 TEAM MEMBERS (2) : Designer: Kris Lin and Architect: Kris Lin IMAGE CREDITS: Image #1—#5: Photographer Cheng Ming PATENTS/COPYRIGHTS: Kris Lin International Design |
||||
| Visit the following page to learn more: https://www.klid.com.cn | |||||
| AWARD DETAILS | |
 |
The Crystal Clubhouse Community Shared Space by Kris Lin is Winner in Architecture, Building and Structure Design Category, 2023 - 2024.· Press Members: Login or Register to request an exclusive interview with Kris Lin. · Click here to view the profile and other works by Kris Lin. |
| SOCIAL |
| + Add to Likes / Favorites | Send to My Email | Comment | Testimonials | View Press-Release | Press Kit |

