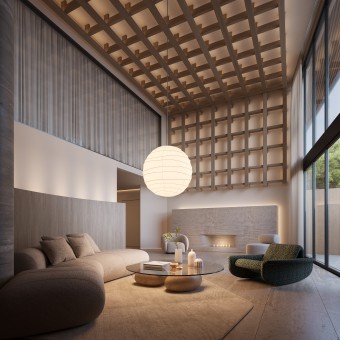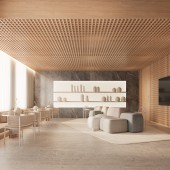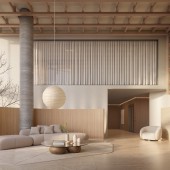Zen Building Interior Design Project by Giuliano Marchiorato |
Home > Winners > #160985 |
 |
|
||||
| DESIGN DETAILS | |||||
| DESIGN NAME: Zen Building PRIMARY FUNCTION: Interior Design Project INSPIRATION: Inviting textures and natural materials, such as travertine marble, Tauari wood and carved rough stone, create a calm and engaging atmosphere. Art, nature and architecture awaken the senses and invite you to enter. The eastern concept, inspired by the deep perception of time and its transience.Stillness UNIQUE PROPERTIES / PROJECT DESCRIPTION: Zen Building Interiors is an interior design project based in Curitiba, Brazil. It is an interior project for common areas of a building in Curitiba, Brazil. The building is located on the edge of the city's most famous park. The project concept was inspired by its surroundings and natural beauty. There are more than 1000 square meters with Brazilian architecture inspired by Japanese and Scandinavian features. Natural materials, local design cues and natural light are the main design gestures. OPERATION / FLOW / INTERACTION: These are common areas of a residential apartment building. The architect's idea was to fluidly design the transition from external to internal. Inspired by the comfort of home, and designed to make the viewer feel like they belong there. PROJECT DURATION AND LOCATION: The project started in April 2023 in Curitiba Brazil and finished in January 2024. FITS BEST INTO CATEGORY: Interior Space and Exhibition Design |
PRODUCTION / REALIZATION TECHNOLOGY: The organic and minimalist aesthetic of the entire building,Natural light passes through the weaves of the Tauari wood muxarabi and settles into the space of light tones and pure materials. The Grigio marble coverings and the carved Corian countertop match Brazilian furniture pieces acclaimed around the world. Inspiration to celebrate. SPECIFICATIONS / TECHNICAL PROPERTIES: The interior project covers an area of 1050m2. The spaces are divided by, Main entrance, Hall, Gym, Kids Place, Spa, Pool, Lounge bar, Lounge. TAGS: Interior design, minimalism, Japandi, Common areas, Natural, Oasis. RESEARCH ABSTRACT: For this project, the architect immersed himself in Japan and Scandinavia, so that he could understand the concept and translate it into local Brazilian daily life. CHALLENGE: Make an interior design project a natural oasis in the heart of a busy city. ADDED DATE: 2024-03-18 13:16:26 TEAM MEMBERS (2) : Giuliano Marchiorato and IMAGE CREDITS: Giuliano Marchiorato, 2023. |
||||
| Visit the following page to learn more: https://www.giulianomarchiorato.com | |||||
| AWARD DETAILS | |
 |
Zen Building Interior Design Project by Giuliano Marchiorato is Winner in Interior Space and Exhibition Design Category, 2023 - 2024.· Press Members: Login or Register to request an exclusive interview with Giuliano Marchiorato. · Click here to register inorder to view the profile and other works by Giuliano Marchiorato. |
| SOCIAL |
| + Add to Likes / Favorites | Send to My Email | Comment | Testimonials | View Press-Release | Press Kit |







