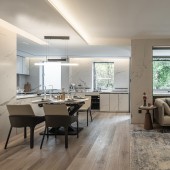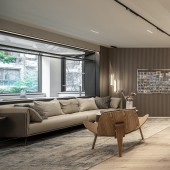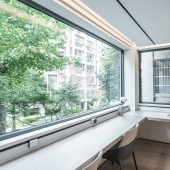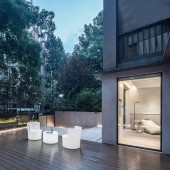My Dream Home Public Welfare Renovation by Kris Lin |
Home > Winners > #160917 |
 |
|
||||
| DESIGN DETAILS | |||||
| DESIGN NAME: My Dream Home PRIMARY FUNCTION: Public Welfare Renovation INSPIRATION: 1.Scenic Views: Large windows make nature part of the room, with views like a seasonal tree painting from the study. 2.Brighter Interiors: Minimalist, larger doors and windows boost sunlight, addressing poor lighting. 3.Flexible Layout: The renovation adopts minimalist design for space versatility, using sliding walls and multifunctional furniture. 4.Senior-Friendly Design: Features include touch cabinets, adjustable islands, and accessible bathrooms, easing elder living. UNIQUE PROPERTIES / PROJECT DESCRIPTION: 1.Purpose: Philanthropic TV Program Extreme Home Makeover is a leading philanthropic TV show on Dragon TV, Its aim is for designers to renovate the minimal living spaces of low-income families, improving the lives of the socially disadvantaged with design. 2.Disadvantage: Small Living Space Renovation The Hangzhou project, an 80 sqm garden apartment, tackles challenges like cramped space, poor ventilation and lighting, inefficient layout, limited privacy, and restricted garden access. OPERATION / FLOW / INTERACTION: The design transforms a small home into a versatile, comfortable space for the family. 1.Open Living: Integrates kitchen and dining for enhanced family interaction. 2.Flexible Outdoors: Folding windows and glass doors maximize natural light and garden views. 3.Safe Accessibility: Features like step-free access and bathroom aids ensure ease for all ages. Despite its size, the home encapsulates a family of five's life and love, enriching it with cherished moments. PROJECT DURATION AND LOCATION: The project will start in Hangzhou, Zhejiang Province on August 3, 2021 and end in Hangzhou, Zhejiang Province on August 15, 2021 FITS BEST INTO CATEGORY: Interior Space and Exhibition Design |
PRODUCTION / REALIZATION TECHNOLOGY: 1.Smart Windows: Electric sliding and floor-to-ceiling glass improve light, transparency, and indoor-outdoor flow. 2.Flexible Furniture: Space adapts to family needs with multifunctional, swivel cabinets. 3.Safe, Senior-Friendly: Features like barrier-free access, non-slip floors, and handrails enhance safety for all ages. SPECIFICATIONS / TECHNICAL PROPERTIES: The project covers 80㎡, featuring an open kitchen/dining area, study, two bathrooms, bedrooms for the master, children, and elderly, plus a garden. 1.Cost Efficiency: Strategic product comparison and design ensure space optimization within budget. 2.Open-Plan Design: Merging the kitchen and dining area with smart features like electric cabinets and adjustable islands expands functionality and accessibility. TAGS: Public Welfare Renovation TV program 、Interior design 、Cost control 、Age-appropriate design RESEARCH ABSTRACT: "MY Dream Home" on Dragon TV is a charitable show focused on upgrading the homes of low-income families to improve their living standards. By redesigning small spaces, it provides a better quality of life for a family of five. The program utilizes an open-plan layout and versatile furniture to overcome challenges like cramped spaces, small kitchens, poor lighting, and limited privacy, thereby enhancing space use and flexibility. CHALLENGE: 1.Challenges Cramped space due to many partitions. South-facing rooms lacked north side light and air. Ground floor needed artificial light; the bathroom was dim and damp. Master bedroom access to the garden compromised privacy. 2.Solutions Removed walls for an open space. Used flexible furniture for efficiency and versatility. Implemented ergonomic, senior-friendly storage and accessible, safe bathrooms. ADDED DATE: 2024-03-16 10:18:28 TEAM MEMBERS (1) : IMAGE CREDITS: Image #1、#2、#3、#4、#5: Photographer Chen Ming PATENTS/COPYRIGHTS: Kris Lin International Design |
||||
| Visit the following page to learn more: https://www.klid.com.cn | |||||
| AWARD DETAILS | |
 |
My Dream Home Public Welfare Renovation by Kris Lin is Winner in Interior Space and Exhibition Design Category, 2023 - 2024.· Press Members: Login or Register to request an exclusive interview with Kris Lin. · Click here to register inorder to view the profile and other works by Kris Lin. |
| SOCIAL |
| + Add to Likes / Favorites | Send to My Email | Comment | Testimonials | View Press-Release | Press Kit |







