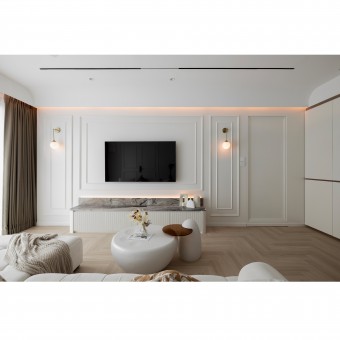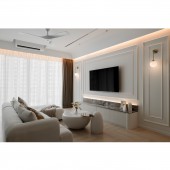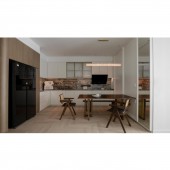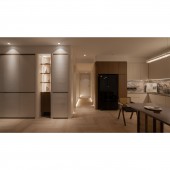Modern Classic Residential Apartment by Cheng Seok Hwa |
Home > Winners > #160828 |
| CLIENT/STUDIO/BRAND DETAILS | |
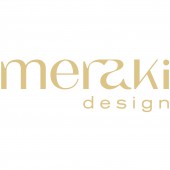 |
NAME: Meraki Design PROFILE: eraki Design is where design meets comfort, and spaces transform into breathtaking reflections of unique style and personality. With a belief that every space has a story waiting to be told, their mission is to help craft that narrative. The team of experienced interior designers at Meraki Design has a keen eye for detail and a passion for creativity, dedicated to bringing clients' visions to life. Specializing in creating custom interiors that are as functional as they are beautiful, they work on everything from chic urban lofts to cozy suburban homes. Whether refreshing a single room or embarking on a full-scale renovation, Meraki Design guides clients through every step of the design process, from initial concept to final installation. Their design approach emphasizes collaboration, working closely with clients to understand their needs, preferences, and lifestyle. They believe that great design enhances the way people live and interact with their environment, and they source the finest materials and furnishings from an extensive network of vendors, artisans, and craftsmen to ensure every aspect of a project meets their exacting standards of quality and craftsmanship. Meraki Design prides itself on attention to detail, commitment to excellence, and dedication to exceeding clients' expectations. Whether seeking timeless elegance, modern sophistication, or something in between, Meraki Design helps create a space that is uniquely yours. Experience the difference that thoughtful design can make in life by contacting Meraki Design today to schedule a consultation and take the first step towards transforming a space into a true reflection of individuality. |
| AWARD DETAILS | |
 |
Modern Classic Residential Apartment by Cheng Seok Hwa is Winner in Interior Space and Exhibition Design Category, 2023 - 2024.· Press Members: Login or Register to request an exclusive interview with Cheng Seok Hwa. · Click here to register inorder to view the profile and other works by Cheng Seok Hwa. |
| SOCIAL |
| + Add to Likes / Favorites | Send to My Email | Comment | Testimonials | View Press-Release | Press Kit |

