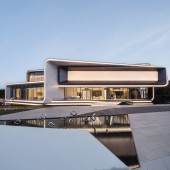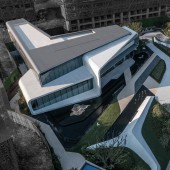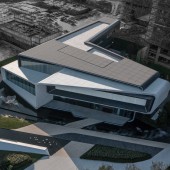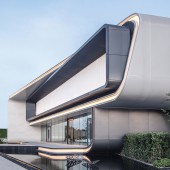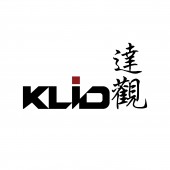Jenga Community Public Building by Kris Lin |
Home > Winners > #160775 |
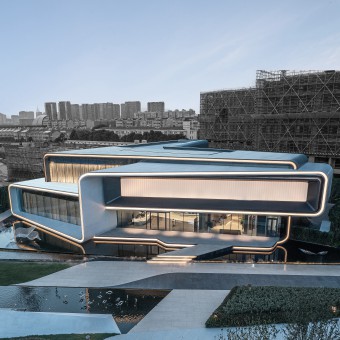 |
|
||||
| DESIGN DETAILS | |||||
| DESIGN NAME: Jenga PRIMARY FUNCTION: Community Public Building INSPIRATION: Inspired by childhood building blocks, a Jenga-style creative building is designed, with each block representing a function: 1.Commercial, 2.Lobby, 3.Community Office, 4. Equipment Room. The façade features a window display design to showcase the interior functionalities. These four spaces are interconnected through a curved surface, forming a cohesive and unified architectural image that enhances the sense of wholeness. UNIQUE PROPERTIES / PROJECT DESCRIPTION: Functionality: The project is a 1200 square meter public building at the entrance of a residential community, comprising four main functions: Commercial, Community lobby, Property management office, and Equipment room. Disadvantage: The site is constrained due to setback requirements from neighboring buildings and proximity to boundary lines, located on an irregular plot, leading to limited space. The project features an integrated design of architecture, landscape, and interiors. OPERATION / FLOW / INTERACTION: Using the inspiration of Jenga, the facade of the building is like four blocks, representing the four functional spaces in the interior, such as commercial, community lobby, property management office, and equipment room. This approach effectively deals with the land shortage through space stacking and reorganization, creates a landmark building, and enhances the image and interest of the entrance of the residential area. PROJECT DURATION AND LOCATION: This project commenced in July 2021 in Jiangsu Province, China, and concluded on January 20, 2022. |
PRODUCTION / REALIZATION TECHNOLOGY: In order to ensure that the project presents a lightweight and dynamic building blocks that can be stacked, the entire building adopts steel structure as the main body, and uses aluminum plate as the main material of the external wall due to its thin and bendable characteristics. At the same time, rounded curves are used to soften the outline of the building at the corner of the building. SPECIFICATIONS / TECHNICAL PROPERTIES: 1. Specifications: The whole construction area is 1200 square meters, creating a two-story community public space 2. Technical features: The combination of aluminum plate and LED light belt placed in the building facade presents a simple and smooth appearance and visual image under the interweaving of arc curve and transparent glass language. Under the background of internal and external lighting, the whole space is just like a delicate and rich window in the city. TAGS: Community service space , public building space , architectural interior landscape integration design RESEARCH ABSTRACT: 1.Design Goal: Leveraging steel for modular design and aluminum for aesthetics to create a standout modern building. 2.Community Enhancement: Revamping the conventional residential community entrance into a comprehensive, multifunctional hub that combines a clubhouse, property management office, community lobby, and utility rooms, among others. This transformation seeks to uplift the community's ambiance, boost resident convenience, and bolster communal services. CHALLENGE: Challenge: Faced with land limitations and location challenges, the Jenga design concept was employed cleverly to stack and reorganize the four main functional areas commercial space, lobby, community office, and equipment room like building blocks, making effective use of the tight space. Value: The imitation of building blocks in the creative design evokes childhood fun and warm emotional responses while presenting a new iconic building that attracts community residents, creating a practical and appealing community center. ADDED DATE: 2024-03-12 15:39:13 TEAM MEMBERS (1) : IMAGE CREDITS: Photographer: Chen Ming, 2022 PATENTS/COPYRIGHTS: Kris Lin International Design |
||||
| Visit the following page to learn more: https://www.klid.com.cn | |||||
| AWARD DETAILS | |
 |
Jenga Community Public Building by Kris Lin is Winner in Architecture, Building and Structure Design Category, 2023 - 2024.· Press Members: Login or Register to request an exclusive interview with Kris Lin. · Click here to register inorder to view the profile and other works by Kris Lin. |
| SOCIAL |
| + Add to Likes / Favorites | Send to My Email | Comment | Testimonials | View Press-Release | Press Kit |

