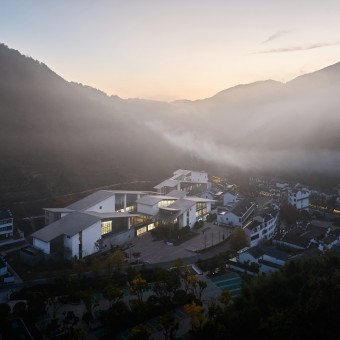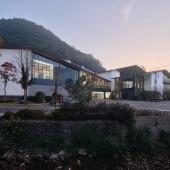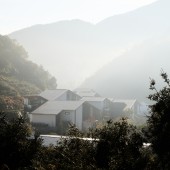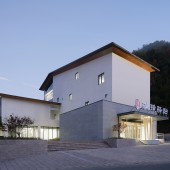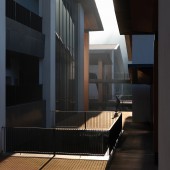DESIGN NAME:
People's Diary Experience Center
PRIMARY FUNCTION:
Exhibition Classroom Hotel
INSPIRATION:
The building is cut into slender strips,and strips is moved to fit the building community with irregular boundaries, allowing the building integrated into the surrounding fragmented village texture. The top of the individual building is covered with a sloping roof, and the community shape simulates the layering of mountains. Numerous courtyards are formed between the long buildings, enriching the internal space of the buildings and inheriting the traditional Chinese courtyard houses.
UNIQUE PROPERTIES / PROJECT DESCRIPTION:
The project is located at the entrance of Yahuang Village. fronting stream and with hills on the back, surrounded by rural houses. The functions include exhibition halls, classroom, convenient services, hotels, etc.
The irregular land area of 9280㎡ needs to accommodate 15240㎡ of buildings, and the interior is mostly filled with tall spaces. The design allows a high plot ratio, high-density building community to have a good dialogue with the surrounding fragmented village texture and mountains.
OPERATION / FLOW / INTERACTION:
After the large-scale building was dismantled and reorganized, each individual building was opened up layer by layer in the form of a large mountain. Through the setting of corridors, terraces, and gray spaces, users can walk between the interior of the building and the courtyard. During the journey, there are hidden and visible elements, as well as ups and downs, and a variety of melodies and emotions.
PROJECT DURATION AND LOCATION:
Project duration did from February 2022 to June 2023. Location is Yahuang Village, Shengzhou city, Zhejiang Province,China
FITS BEST INTO CATEGORY:
Architecture, Building and Structure Design
|
PRODUCTION / REALIZATION TECHNOLOGY:
Elongated buildings form a community, with each functional block placed in different elongated buildings. They are separated by an inner courtyard, which allows the surrounding natural environment to penetrate into the community. A large space like the "People's Diary" exhibition hall is achieved by connecting two long buildings on a flat surface.
SPECIFICATIONS / TECHNICAL PROPERTIES:
Areas: Site dimension 9280 sqm / Plot ratio 1.64 / built area 15,240 sqm / Total floor space:4460 sqm / Building coverage ratio 48%
TAGS:
Following the natural shape , imbuing the people with emotions
RESEARCH ABSTRACT:
Yahuang Village is the birthplace of "People's Diary". More than twenty years ago, Mr Li Chunyang, who was then the Party Secretary of Yahuang Village, encountered villagers seeking help during a visit. He took out his diary and carefully wrote down the wishes of the villagers. "The Diary of the People" was born in the fields of Yahuang from then on. The "People's Diary" with the characteristics of "visiting hundreds of families, understanding their emotions, solving their difficulties, connecting their hearts, handling their affairs, and achieving their prosperity" has gone from Yahuang to the whole country.
The project revolves around "People's Diary" and is a multifunctional complex. Its main function is the "People's Diary" themed exhibition hall. Other functions include a convenient service center based on the theory of "People's Diary" for practice, classrooms, conference rooms, and supporting hotels for government personnel to visit, and a reception and distribution center for other tourists.
CHALLENGE:
Through the study of the texture of the site itself and the space of traditional rural residential houses, the architecture presents a form of functional space surrounding the courtyard space. This form not only satisfies the daily activities of users, but also allows for full interaction between the internal space of the building and nature. Construct a rhythmic rhythm of "courtyard house" interweaving, dissolve the accumulation of large volume functional redundancy, and weave the "breathing"; rhythm of the building itself in the three-dimensional vertical space.
The roof, as the fifth facade, has always held an important position in the building. By combining roofs in various ways, and vice versa, enriching the shape and contour of buildings. Backed by the mountains, the landscape of the nearby mountains, composed of layers of tiles, is layered with the true green mountain scenery. Architecture can harmonize with nature and solidly integrate into the authentic rural life.
ADDED DATE:
2024-03-12 02:07:50
TEAM MEMBERS (1) :
IMAGE CREDITS:
Aoguan Architectural Vision
|


