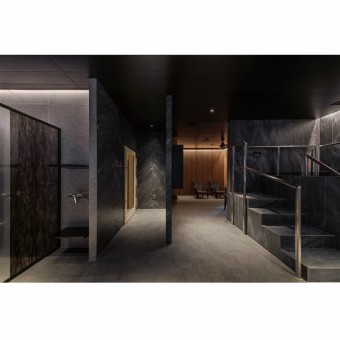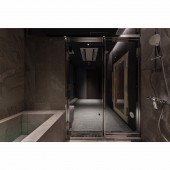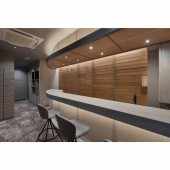Wagamachi Sauna and Bar by Shunsuke Ohe |
Home > Winners > #160748 |
 |
|
||||
| DESIGN DETAILS | |||||
| DESIGN NAME: Wagamachi PRIMARY FUNCTION: Sauna and Bar INSPIRATION: The location is a town that has both urban and downtown faces.It is a strange and fascinating town with a hint of urbanity, but with a nostalgic atmosphere.A decade ago, saunas in Japan would have been seen as an add-on to onsen.The spaces themselves were not stylishly designed, and all saunas were plain, similar and unassuming. This space has been designed to overturn those images. There is also a bar where you can enjoy drinks and alcohol after refreshing your body and mind in the sauna. UNIQUE PROPERTIES / PROJECT DESCRIPTION: The facility has a public sauna, a private sauna and a bar. The entire space has a luxurious feel reminiscent of a luxury hotel, but with a futuristic, edgy and impactful finish. The overall atmosphere is dark and gives the sensation of being transported to an extraordinary world of another dimension.The public and private zones are extraordinary spaces where visitors can immerse themselves in their own world, whether it is to relieve daily fatigue, to refresh their mood or for pleasure. OPERATION / FLOW / INTERACTION: The sauna rooms in the private zone are smaller than those in the public zone, but have a gorgeous atmosphere. The walls are covered with coral pink and stone tiles and, as in the public zone, there is only indirect lighting.Bathrooms and relaxation rooms are also located next to each other, providing an extraordinary experience in a space that ensures complete privacy. PROJECT DURATION AND LOCATION: Project Duration : From April 2023 to January 2024 Project location : Osaka(Japan) FITS BEST INTO CATEGORY: Interior Space and Exhibition Design |
PRODUCTION / REALIZATION TECHNOLOGY: Ceiling : wood , cloth , metal panel / Wall : wood , cloth / Floor : wood , carpet, pvc tile , vinyl sheet SPECIFICATIONS / TECHNICAL PROPERTIES: Project area : 180.9 sqm / Category : Sauna & bar TAGS: sauna , bar , wood , hotel , luxury , LUSTYdesign , Shunsuke Ohe RESEARCH ABSTRACT: The lighting is mostly indirect, and in the public sauna rooms, it looks futuristic, combined with the unusual way the wooden boards on the ceiling and walls are applied.The adjacent shower and relaxation areas are finished in black and grey-toned tiles and have a very relaxing design.Of particular note is the indirect lighting in the relaxation area. The lighting is designed to fluctuate from bright to dark and vice versa, and when you are exposed to this flickering light in a hazy state of consciousness, you can enter a world of another dimension. CHALLENGE: Sauna facilities are complicatedly equipped with mechanical, plumbing and air-conditioning facilities, which need to be installed out of sight and planned to operate functionally, which is not easy to achieve in terms of design.A good space in the true sense of the word can only be achieved if it is compatible with functionality, not just design. ADDED DATE: 2024-03-11 15:01:05 TEAM MEMBERS (1) : IMAGE CREDITS: Photograph : NANA TAJIMA by ToLoLo studio PATENTS/COPYRIGHTS: Copyright© LUSTYdesign Inc. All Rights Reserved |
||||
| Visit the following page to learn more: https://lusty-design.com | |||||
| AWARD DETAILS | |
 |
Wagamachi Sauna and Bar by Shunsuke Ohe is Winner in Interior Space and Exhibition Design Category, 2023 - 2024.· Press Members: Login or Register to request an exclusive interview with Shunsuke Ohe. · Click here to register inorder to view the profile and other works by Shunsuke Ohe. |
| SOCIAL |
| + Add to Likes / Favorites | Send to My Email | Comment | Testimonials | View Press-Release | Press Kit |







