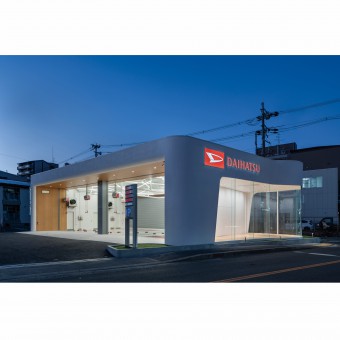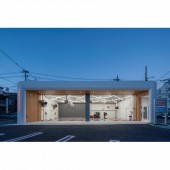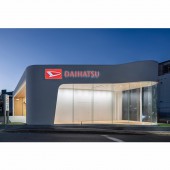Daihatsu Auto Repair Shop by Shunsuke Ohe |
Home > Winners > #160715 |
 |
|
||||
| DESIGN DETAILS | |||||
| DESIGN NAME: Daihatsu PRIMARY FUNCTION: Auto Repair Shop INSPIRATION: The exterior of the building is contoured with gentle curves without edges, creating a futuristic and dynamic design that resembles a spaceship. Both the exterior and interior are composed of white as the base color, with brown and gray accents for the wood grain, and the number of colors has been reduced to the absolute minimum. The number of colors has been reduced to the bare minimum, so that the brand logo in red and white, the company's corporate colors, stands out. UNIQUE PROPERTIES / PROJECT DESCRIPTION: This building has two uses. One is a car maintenance shop and the other is a showroom for displaying cars. The maintenance shop is not a closed space, but an open space to the outside, The lighting design is unique and intriguing. The showroom is almost entirely made of glass from floor to ceiling on the exterior walls. Straight glass and curved glass are smoothly connected, giving the appearance of an exterior wall finished with a very large single piece of glass, creating a space with impact and high visibility. OPERATION / FLOW / INTERACTION: Almost all of the exterior walls of the showroom are finished with glass.The space is composed of a combination of curved and straight glass, which makes it very easy to see what is going on inside through the glass and provides extremely high visibility. All of the glass from the floor to the ceiling is glass, with no vertical frames, and is connected by butt joints, giving it the appearance of a very large piece of glass with smooth curves, creating a very powerful space.Although not a large space, the showroom is highly effective in advertising the cars on display, as it faces an intersection on a very busy road. PROJECT DURATION AND LOCATION: Project Duration : From October 2022 to December 2023 Project location : Osaka(Japan) FITS BEST INTO CATEGORY: Architecture, Building and Structure Design |
PRODUCTION / REALIZATION TECHNOLOGY: Exterior finish // roof : Steel splint panel , eaves : Silicate calcium board , pvc sheet / Exterior walls : Plaster paint , glass / Floor : Mortar , turf , // Interior finish // Ceiling : paint , cloth / Wall : Nonflammable laminate panel , cloth / Floor : Concrete , pvc tile SPECIFICATIONS / TECHNICAL PROPERTIES: Site area:744.6 sqm , Total floor area : 271.2 sqm , Category : Showroom & auto repair shop TAGS: mortar , Plaster paint , paint , white , glass , LUSTYdesign RESEARCH ABSTRACT: The maintenance shop has an added element of showing off to the outside world.Generally, a maintenance shop is a closed space, so it is impossible to see what is going on inside, but this is not the case here.About half of the walls have large floor-to-ceiling openings, so the inside of the building is visible. The interior is designed so that the exterior can see the cars being serviced. The lighting is not laid out in an orderly fashion, but is randomly arranged as if many shiny sticks were thrown high into the sky and scattered around, creating a unique and intriguing design. CHALLENGE: It is very important for a maintenance shop to be a space where work can be done rationally, but at the same time, it is necessary to realize a space that is attractive from the outside,In a showroom, it is important to design a space that is attractive both from the inside and the outside, even if the space is limited.The building should combine these two elements in a design that is innovative and beautiful in form, while at the same time being in harmony with the cityscape. ADDED DATE: 2024-03-10 02:06:29 TEAM MEMBERS (1) : IMAGE CREDITS: Photograph : NANA TAJIMA by ToLoLo studio PATENTS/COPYRIGHTS: Copyright© LUSTYdesign Inc. All Rights Reserved |
||||
| Visit the following page to learn more: https://lusty-design.com | |||||
| AWARD DETAILS | |
 |
Daihatsu Auto Repair Shop by Shunsuke Ohe is Winner in Architecture, Building and Structure Design Category, 2023 - 2024.· Press Members: Login or Register to request an exclusive interview with Shunsuke Ohe. · Click here to register inorder to view the profile and other works by Shunsuke Ohe. |
| SOCIAL |
| + Add to Likes / Favorites | Send to My Email | Comment | Testimonials | View Press-Release | Press Kit |







