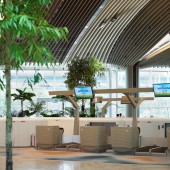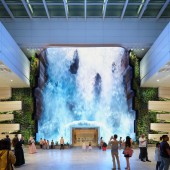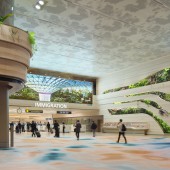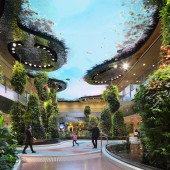Changi Terminal 2 New Airport Langage by Boiffils Architectures |
Home > Winners > #160702 |
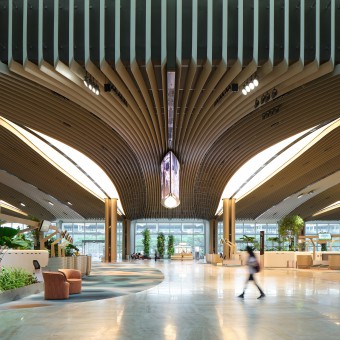 |
|
||||
| DESIGN DETAILS | |||||
| DESIGN NAME: Changi Terminal 2 PRIMARY FUNCTION: New Airport Langage INSPIRATION: We prioritized passenger pleasure and comfort through punctuations of visual, auditory, and interactive experiences. Our proposal placed the priority on the traveler experience, rather than on the management of passenger flow. The idea was to romanticize the airport experience, infusing pleasurable moments into increasingly stressful travel scenarios through a series of visual, audio, and interactive stimuli UNIQUE PROPERTIES / PROJECT DESCRIPTION: Boiffils Architectures completely redesigned an existing terminal building, Terminal 2 of Singapore’s internationally renowned Changi Airport, comprising 120,000m² across three levels. Our agency’s focused on traveler experiences and connections to the earth’s elements, particularly in the Departure and Arrival halls, and has provided Singapore with a new 21st-century gateway to the ‘Garden City’. OPERATION / FLOW / INTERACTION: Beyond just attempting to put forth an eco-friendly project, our focus was really on creating a calming environment for travelers, and in doing so, it has become a benchmark for this type of ecological design. PROJECT DURATION AND LOCATION: After submitting our winning bid in late 2018, we spent most of the first year to further develop our design concept. Construction of Terminal 2 at Changi Airport broke ground in 2020, and opening began in phases in 2022. On November 1, 2023, an official ceremony unveiled the entire complex, several months ahead of schedule. FITS BEST INTO CATEGORY: Architecture, Building and Structure Design |
PRODUCTION / REALIZATION TECHNOLOGY: Another major contributor to the human experience is Boiffils Architectures’ use of artisanal materials wherever possible. The agency is proud to have engaged craftsmen from very small firms to create many of the elements. SPECIFICATIONS / TECHNICAL PROPERTIES: 120.000 square meter over three levels TAGS: Airport, Passenger's experience, Biophilic, Parametric, Natural materials, Craft, Garden, Landscape RESEARCH ABSTRACT: The entire project is a dialogue between technology and nature, but with the technology largely concealed to highlight the natural elements. The technology provides comfort and efficiency, but the human focus is what defines the user experience. CHALLENGE: As the first step in travel, airport experiences can be daunting. Boiffils Architectures endeavored to create a serene multi-sensory environment allowing passengers to enjoy the calming effects of nature. The project was designed as a journey across an indoor landscape encompassing minerals, water features, and lush vegetation in various forms and densities. ADDED DATE: 2024-03-08 18:15:21 TEAM MEMBERS (14) : BOIFFILS Architectures team:, Basile Boiffils, Jacqueline Boiffils, Henri Boiffils, Arda Beyleryan, Monir Karimi, Laura Follin, Nicolas Delesalle, Botanic design: Patrick Blanc, Lighting Design: PhA Concepteurs lumière, Philippe Almon, Architect of record: RSP Architects, Multimedia Entertainment Studio:, Moment Factory, Montreal and IMAGE CREDITS: Image #1: Changi Airport Group - Fabian Ong Image #2: Changi Airport Group - Fabian Ong Image #3: Changi Airport Group - Fabian Ong Image #4: Changi Airport Group - Fabian Ong Image #5: Changi Airport Group - Fabian Ong PATENTS/COPYRIGHTS: Copyrights belong to Changi Airport Group, 2023 |
||||
| Visit the following page to learn more: https://www.boiffils.com/changi-airport- |
|||||
| AWARD DETAILS | |
 |
Changi Terminal 2 New Airport Langage by Boiffils Architectures is Winner in Interior Space and Exhibition Design Category, 2023 - 2024.· Press Members: Login or Register to request an exclusive interview with Boiffils Architectures. · Click here to register inorder to view the profile and other works by Boiffils Architectures. |
| SOCIAL |
| + Add to Likes / Favorites | Send to My Email | Comment | Testimonials | View Press-Release | Press Kit |

