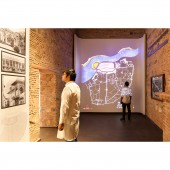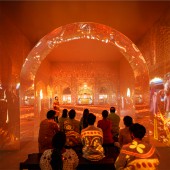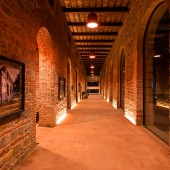Red Fort Center Visitor Orientation by Siddharth Bathla |
Home > Winners > #160602 |
 |
|
||||
| DESIGN DETAILS | |||||
| DESIGN NAME: Red Fort Center PRIMARY FUNCTION: Visitor Orientation INSPIRATION: The continuing significance of Red Fort and the barracks themselves being an artefact to the story of India’s independence movement gave impetus to the design approach of the Visitor Centre. The center was originally built from the debris of the demolished Mughal structures which expose and celebrate the intricately carved pieces embedded within the walls of the colonial barracks. The organic textures, non intrusive punctuators and contemporary scenography and all surrender to their notable surroundings. UNIQUE PROPERTIES / PROJECT DESCRIPTION: Located within the Red Fort, an iconic unesco Site, the Visitor Centre serves as a gateway for visitors to experience the fortress's heritage-built fabric. Through adaptive reuse, these long-term defunct colonial barracks come back to life. The design strategy pursues conservation efforts to replicate the materiality deciphered from the fort itself. While celebrating the stories of life and culture of the fort, the contemporary interventions live up to the fortress's multi-layered history. OPERATION / FLOW / INTERACTION: Through naturally-lit corridors, the visitors immerse in the scenery of the fort outside while uncovering the stories of the Red fort inside. A wide passage connecting the two corridors allow the visitors to meander through the building to engage with various interactives and installations. Ushers and actors punctuate the journey of the visitors. The ground floor offers stand-alone experiences and services, while the Red fort story comes alive as a complete curated experience on the first floor. PROJECT DURATION AND LOCATION: Falling right after the entry into the Red Fort, these barracks serving as a an optimum location for visitor orientation. The project commenced in January 2019 with the primary objective of conserving and restoring the barracks. The onset of the pandemic necessitated and the site temporary closed. The work resumed in December 2020 and the project culminated in the creation of the Red Fort Visitor Centre in January 2022. |
PRODUCTION / REALIZATION TECHNOLOGY: The conservation was rooted in using local knowledge of materials and processes, with lime, brick dust, stalls of jute, bail water and Badarpur sand. In keeping with the heritage palette, the bricks were custom-crafted to match the existing dimension used in the barrack. Red Sandstone procured from the mines that provided stone for Red Fort adorns the flooring. The refurbishment included replacing existing M.S. Girders and replenishing initially used wood with new seasoned Teak and Sagwan wood. SPECIFICATIONS / TECHNICAL PROPERTIES: The Visitor Centre is spread across 20,000 sq.ft. of engaging, historic and immersive gallery spaces housed within the two-storeyed heritage structure. The experience is designed across both the floors; ground floor offering a complete introduction through ticketing, immersive technologies like AR and public amenities like cafe and souvenir shop. Second floor provides a curated museum experience, ensuring equal engagement for all visitors through guided tours facilitated by ushers and live actors. TAGS: adaptive reuse, storytelling, conservation, exhibition design, experiential design, narrative design, information center, Red Fort, Immersive experience, Heritage upliftment, lighting, Augmented Reality RESEARCH ABSTRACT: As a historic colonial structure set out in a Mughal precinct, the conservation approach dealt with studies on material philosophy, best local practices and structural understanding to restore and celebrate the inherent value of the heritage. A detailed understanding of the history, culture and continuous evolution of the Red fort rendered the engaging storytelling experiences. Several miniature paintings were studied to create a coherent visual language and scenography of the visitor centre. CHALLENGE: The responsibility of positioning the monumental artefact and its harmonious integration with the heritage surrounding steered the whole design process. Persistent efforts to restore the barracks with authentic processes, lead to creating a standard for other barracks in the fort. Carefully planned minimal interventions accentuate the character of the heritage. With a footfall of about 975 visitors daily the barracks have transformed into a living cultural space for the Red Fort visitors. ADDED DATE: 2024-03-07 09:56:45 TEAM MEMBERS (4) : Creative Director: Siddharth Bathla, Design Director: Prashasti Chandra , Graphic Designer: Suryanath Sunny and Architect:Prashul Sharma IMAGE CREDITS: Image #1: Photographer Andre J. Fanthome, Red Fort Center, 2021 Optional Image #1: Photographer Andre J. Fanthome, Red Fort Center, 2021 Optional Image #2: Photographer Andre J. Fanthome, Red Fort Center, 2021 Optional Image #3: Photographer Andre J. Fanthome, Red Fort Center, 2021 Optional Image #4: Photographer Andre J. Fanthome, Red Fort Center, 2021 Video Credits: Cinematographer Sohaib Ilyas, Red Fort Center, 2021 Sound Credits: Adobe Stock, Red Fort Center, 2021 |
||||
| Visit the following page to learn more: http://designfactoryindia.org/ | |||||
| AWARD DETAILS | |
 |
Red Fort Center Visitor Orientation by Siddharth Bathla is Winner in Cultural Heritage and Culture Industry Design Category, 2023 - 2024.· Press Members: Login or Register to request an exclusive interview with Siddharth Bathla. · Click here to register inorder to view the profile and other works by Siddharth Bathla. |
| SOCIAL |
| + Add to Likes / Favorites | Send to My Email | Comment | Testimonials | View Press-Release | Press Kit |







