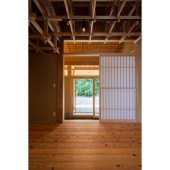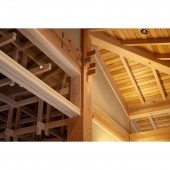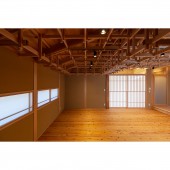Fuwaku Residential by Shigetaka Mochizuki |
Home > Winners > #160585 |
 |
|
||||
| DESIGN DETAILS | |||||
| DESIGN NAME: Fuwaku PRIMARY FUNCTION: Residential INSPIRATION: This construction, an evolution of tradition, that changes the stereotype of an anachronistic image of residence, and results in conversion of traditional structural skills and craftsmanship including traditional method. While enjoying the aging process of exterior and interior materials as time goes by, main residence, garden and roads in the surroundings creates a harmony in landscape and adds charms of architecture. UNIQUE PROPERTIES / PROJECT DESCRIPTION: The new building is a new living space that creates an appropriate distance between the new house and the main house, which are separate living styles, through deep eaves, in harmony with the main house, garden, and access road, designated as a Tangible Cultural Property by the national government. The building is a modern interpretation of traditional technology and techniques, from the evolution of tradition to the pursuit of attractive structural beauty and beauty of use. OPERATION / FLOW / INTERACTION: Tradition evolves through innovations and is reborn as a new tradition. Centuries-old traditional skills and craftsmanship combined with new modern practices and designs, will be bridging to a new traditional residential architecture, that carries on succession of skills. PROJECT DURATION AND LOCATION: The project started in April 2020 in Toyokawa City, Aichi, Japan and finished in August 2021 Location 63-1 63-3 Ohori, Shinozukacho, Toyokawa City, Aichi, FITS BEST INTO CATEGORY: Architecture, Building and Structure Design |
PRODUCTION / REALIZATION TECHNOLOGY: The architecture is a modern interpretation of traditional palace carpentry techniques. The linearity and rhythm of the deep eaves and the wooden lattice covering the exterior walls, combined with the painted walls, provide a sense of calm and security. Inside, the six layers of latticework form a three-dimensional structure that, in combination with the painted walls, expresses the Japanese aesthetic of beauty of use and the charm of the structural beauty of woodwork. SPECIFICATIONS / TECHNICAL PROPERTIES: Main applications private residence Site area 0.178672ha Building area 0.008329ha Total floor area 0.006552ha Maximum height 18.9499ft Eaves Height 11.3975ft TAGS: Mochizuki Corporation, Mochizuki Architects, Architectural Design Office, Shrine carpenter, artisan,traditional techniques, architect, Architect Builder RESEARCH ABSTRACT: Only natural local lumber and materials, not processed by manufactures, are used for construction. The building is designed for residents to have a soothing, peaceful mind and comfortable environment with various specifications of traditional skills and craftsmanship, that you can enjoy with five senses. This project contributes to revitalize community and industries using local products. CHALLENGE: Tradition evolves and becomes tradition through innovation. The fusion of traditional craftsmanship, which has been passed down for hundreds of years, with new modern craftsmanship and design is a difficult path to a new architectural tradition, but this building will be an architectural link in the succession of technology. ADDED DATE: 2024-03-07 05:33:16 TEAM MEMBERS (1) : IMAGE CREDITS: Photographer, Yasuo Hagiwara |
||||
| Visit the following page to learn more: https://qr.paps.jp/0IEmD | |||||
| AWARD DETAILS | |
 |
Fuwaku Residential by Shigetaka Mochizuki is Winner in Architecture, Building and Structure Design Category, 2023 - 2024.· Press Members: Login or Register to request an exclusive interview with Shigetaka Mochizuki. · Click here to register inorder to view the profile and other works by Shigetaka Mochizuki. |
| SOCIAL |
| + Add to Likes / Favorites | Send to My Email | Comment | Testimonials | View Press-Release | Press Kit |







