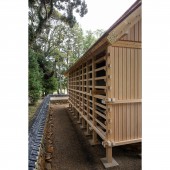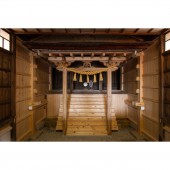Hoshino Jinja Shrine by Shigetaka Mochizuki |
Home > Winners > #160556 |
 |
|
||||
| DESIGN DETAILS | |||||
| DESIGN NAME: Hoshino Jinja PRIMARY FUNCTION: Shrine INSPIRATION: The design, composed of horizontal and vertical continuous lines, is aesthetically pleasing and unique to Japanese architecture, and is considered an "attractive structural beauty. An innovative approach that combines traditional Japanese construction methods that use no hardware at all with modern structural analysis and "limit strength calculations" to create buildings that will last for 100 or 200 years, blending old and new technologies. UNIQUE PROPERTIES / PROJECT DESCRIPTION: The simple design of the new covered hall, with its copper-sheet roof, the main element of the shrine, gabled roof, and horizontal and vertical lines of the pillars, stiles, and footings, expresses the Japanese sense of beauty with a very high level of design. This building is open to those who study, manage, and use architectural techniques, and functions as a place to learn about such knowledge. OPERATION / FLOW / INTERACTION: Tradition evolves through innovations and is reborn as a new tradition. Centuries-old traditional skills and craftsmanship combined with new modern practices and designs, will be bridging to a new traditional residential architecture, that carries on succession of skills. PROJECT DURATION AND LOCATION: The project started in August 2019 in Toyokawa City, Aichi, Japan and finished in December 2021 Location 102 Kamikaizu, Hirao-chou, Toyokawa City, Aichi, Japan, Aichi, FITS BEST INTO CATEGORY: Architecture, Building and Structure Design |
PRODUCTION / REALIZATION TECHNOLOGY: The masonry structure employed in this building has the aptitude to resist earthquakes and typhoons without damaging the earth. The building was calculated and planned using the limit capacity design method, which is based on the frictional and restorative forces resulting from the combination of members, a characteristic of wooden architecture. It is truly an epoch-making building that makes full use of traditional Japanese construction methods and new technologies. SPECIFICATIONS / TECHNICAL PROPERTIES: Main applications Shinto shrine Site area 0.402248ha Building area 0.009565ha Total floor area 0.009277ha Maximum height 30.8395ft Eaves Height 20.669ft TAGS: Mochizuki Corporation, Mochizuki Architects, Architectural Design Office, Shrine carpenter, traditional techniques, architect, Architect Builder,artisan, RESEARCH ABSTRACT: The building has been used as a training site for university and technical college students, engineers, and prefectural and city officials to foster younger generations and pass on traditional techniques, and has been widely covered by the media through several public tours. As a result, it has become possible to sustain the traditional techniques of architecture. The use of local wood contributes to tradition, culture, industry, and the environment, and the shrine has become a local landmark. CHALLENGE: function and reflect its role without eclipsing the sacred building. The sensitive design solution was to emphasize simplicity and strength. ADDED DATE: 2024-03-06 23:01:37 TEAM MEMBERS (1) : IMAGE CREDITS: Photographer, Yasuo Hagiwara |
||||
| Visit the following page to learn more: https://qr.paps.jp/0IEmD | |||||
| AWARD DETAILS | |
 |
Hoshino Jinja Shrine by Shigetaka Mochizuki is Winner in Cultural Heritage and Culture Industry Design Category, 2023 - 2024.· Press Members: Login or Register to request an exclusive interview with Shigetaka Mochizuki. · Click here to register inorder to view the profile and other works by Shigetaka Mochizuki. |
| SOCIAL |
| + Add to Likes / Favorites | Send to My Email | Comment | Testimonials | View Press-Release | Press Kit |







