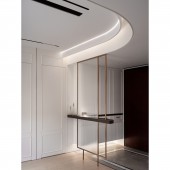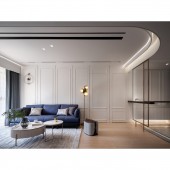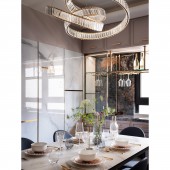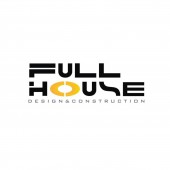Airy Elegance Residential by Yun Chien,Tsai |
Home > Winners > #160535 |
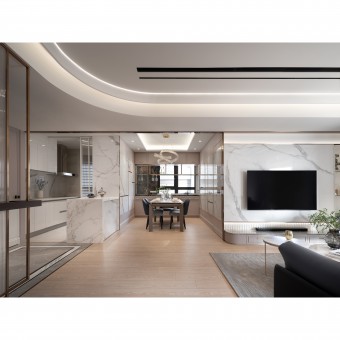 |
|
||||
| DESIGN DETAILS | |||||
| DESIGN NAME: Airy Elegance PRIMARY FUNCTION: Residential INSPIRATION: Inspiration for this design was born out of a vision to marry contemporary design principles with the comfort and grace of classic styles. The muse for this project was the natural flow and tranquility of a calm oasis. This is evident in the smooth curvature of the ceilings and the quiet sophistication of the marble accents, aimed to create a restful and rejuvenating environment within an urban setting. UNIQUE PROPERTIES / PROJECT DESCRIPTION: This interior design is a manifestation of minimalist luxury, seamlessly integrating modern sleekness with classical elegance. Unlike traditional interiors, it forgoes heavy ornamentation for clean lines and a curated selection of materials, resulting in a unique sense of openness and warmth. The design's uniqueness lies in its strategic use of curved lines and indirect lighting to create a soft ambiance that maintains a spacious feel while ensuring intimate comfort. OPERATION / FLOW / INTERACTION: The design fosters a seamless interaction between the inhabitants and the space. Automated lighting and climate control systems operate intuitively to adapt to the occupants' preferences, enhancing the living experience. The spatial layout is designed to be flexible, with areas that can be transformed for various uses—from dining to relaxation, emphasizing fluid living. PROJECT DURATION AND LOCATION: Started in June 2023 and finished in December 2023 in Taipei FITS BEST INTO CATEGORY: Interior Space and Exhibition Design |
PRODUCTION / REALIZATION TECHNOLOGY: In a modern American-style home, a bedroom was transformed into a dining area with three walls for privacy, while half the kitchen wall was opened for a semi-open design. The master bedroom, living room, and guest room are placed to maximize natural light. The daughter's room doubles as a study with a daybed. Decor includes thin bricks for messages, simple panels, stone textures, and titanium accents for elegance. Warm wooden floors and soft pink and blue hues in the dining and living areas create a welcoming ambiance. SPECIFICATIONS / TECHNICAL PROPERTIES: 76 square meters TAGS: Elegant, paneling, metal, American style, light luxury. RESEARCH ABSTRACT: The living space features minimalist paneling and clever door integration for the master bedroom and bathroom, ensuring sleek proportions. The foyer's narrow grids and wavy paneling echo the living room's style, adding spaciousness. Stacked lines in the design hide low beams, elongating the area. The TV wall, adorned with marble-patterned bricks and titanium edges, offers refined elegance. The dining area's blush pink cabinet and glossy finishes subtly enrich the room's depth, with skirting board trim lines enhancing spatial perception. CHALLENGE: To mitigate the low beam's visual impact, we designed a dual-layer ceiling, placing the lower layer beneath the beam and installing lighting above, creating a seamless aesthetic that deflects attention away from the beam. The foyer was transformed into a multifunctional area with integrated storage for air conditioning units, enhancing space efficiency and accessibility. These strategic adjustments not only solve the beam issue but also improve functionality and contribute to the area's welcoming vibe. ADDED DATE: 2024-03-06 15:42:41 TEAM MEMBERS (1) : IMAGE CREDITS: Yun Chien,Tsai, 2023. |
||||
| Visit the following page to learn more: https://reurl.cc/139a4V | |||||
| AWARD DETAILS | |
 |
Airy Elegance Residential by Yun Chien, Tsai is Winner in Interior Space and Exhibition Design Category, 2023 - 2024.· Press Members: Login or Register to request an exclusive interview with Yun Chien,Tsai. · Click here to register inorder to view the profile and other works by Yun Chien,Tsai. |
| SOCIAL |
| + Add to Likes / Favorites | Send to My Email | Comment | Testimonials | View Press-Release | Press Kit |


