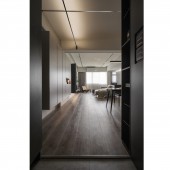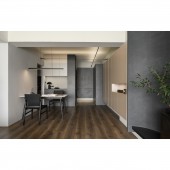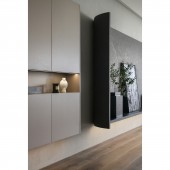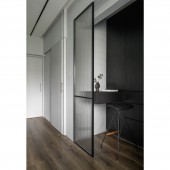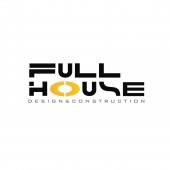Luminous Minimalism Residential by Yun Chien Tsai |
Home > Winners > #160531 |
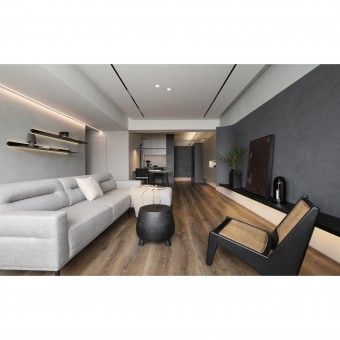 |
|
||||
| DESIGN DETAILS | |||||
| DESIGN NAME: Luminous Minimalism PRIMARY FUNCTION: Residential INSPIRATION: This design's essence stems from blending contemporary living with a tranquil retreat, inspired by the peaceful interplay of light and landscape. The dining's linear lighting mimics dawn's calm, while the curved TV wall envelops the space in a cocoon of focus. Influenced by feng shui, the layout promotes a gentle energy flow, marrying modern needs with a timeless sense of belonging. UNIQUE PROPERTIES / PROJECT DESCRIPTION: This design weaves minimalist style with innovative function, creating a space that exudes serene sophistication and a cohesive flow. Linear lighting and a curved TV wall contour the area, giving an expansive yet cozy feel. Feng shui principles enhance the tranquil and balanced ambience. The design shines in its subtle color scheme, natural lighting, and textural materials, bringing a tactile richness. Strategically arranged modern furniture against a neutral canvas highlights understated elegance, crafting luxury into a comforting and serene experience. OPERATION / FLOW / INTERACTION: Lighting scenes can be adjusted to create the desired ambiance, whether it’s for a productive workday or a relaxing evening. The curved TV wall is not just a focal point but also houses hidden storage, maintaining the clean lines of the design. The furniture is selected for both comfort and functionality, with pieces that are easy to reconfigure for various uses, from social gatherings to individual retreats. PROJECT DURATION AND LOCATION: Started in June 2023 and finished in December 2023 in Taipei FITS BEST INTO CATEGORY: Interior Space and Exhibition Design |
PRODUCTION / REALIZATION TECHNOLOGY: This design artfully fuses tactile richness with function, with material choices aimed at aesthetic harmony and wellbeing. Textured wood floors bring warmth, countering the sleek modernity and inviting comfort. Specialized plaster on the walls, subtly textured, captures light and fosters calm. Its hygroscopic nature naturally moderates humidity, promoting a comfortable atmosphere. The durable furnishings strike a balance between sensory appeal and longevity, while meticulously crafted metal fixtures lend a polished, bespoke elegance. SPECIFICATIONS / TECHNICAL PROPERTIES: 76 square meters TAGS: Minimalist, Modern, Monochromatic, Streamlined, Contemporary, Clean Lines, Architectural RESEARCH ABSTRACT: The outcome is a space that not only boasts aesthetics but also fosters a fluid, harmonious lifestyle. This approach extends to broader implications for urban housing solutions, highlighting adaptability and well-being in sustainable design. Further space planning focused on seamlessly integrating multi-functional areas adaptable to evolving needs, providing a blueprint for future living spaces. CHALLENGE: Data on urban living habits revealed a need for versatile spaces that cater to both community interaction and personal retreat. This led to a design philosophy that emphasizes comfort and flexibility. The layout adapts to the rhythm of daily life, ensuring seamless transitions from collective to private spheres. By embracing multi-functional zones, the design fosters a fluid, harmonious lifestyle, offering a model for sustainable urban dwellings that prioritize well-being and adaptability. This approach champions comfortable, flexible spaces, serving as a forward-thinking template for residential design. ADDED DATE: 2024-03-06 15:27:27 TEAM MEMBERS (1) : IMAGE CREDITS: Photographer MD MOTIVO |
||||
| Visit the following page to learn more: https://reurl.cc/qrEpjE | |||||
| AWARD DETAILS | |
 |
Luminous Minimalism Residential by Yun Chien Tsai is Winner in Interior Space and Exhibition Design Category, 2023 - 2024.· Press Members: Login or Register to request an exclusive interview with Yun Chien Tsai. · Click here to register inorder to view the profile and other works by Yun Chien Tsai. |
| SOCIAL |
| + Add to Likes / Favorites | Send to My Email | Comment | Testimonials | View Press-Release | Press Kit |

