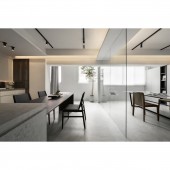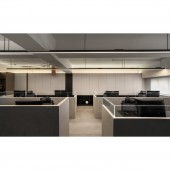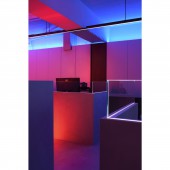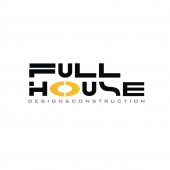Airy Elegance Office by Yun Chien Tsai |
Home > Winners > #160523 |
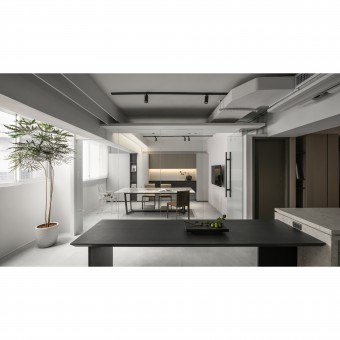 |
|
||||
| DESIGN DETAILS | |||||
| DESIGN NAME: Airy Elegance PRIMARY FUNCTION: Office INSPIRATION: This design concept advocates for a neutral space that seamlessly integrates diverse styles, enhancing a company's professional image. Grayscale tones create a versatile backdrop, allowing varied decor narratives to coexist and flourish. Thoughtfully selected furnishings introduce color and texture, enabling a personalized and beloved environment. UNIQUE PROPERTIES / PROJECT DESCRIPTION: The core of this design is to create an efficient, aesthetically pleasing modern office. Innovative dynamic lighting and flexible workspaces enhance functionality. Custom storage solutions keep desks uncluttered, and a selection of hardware allows clients to experience material quality firsthand. The minimalist style of the space offers a premium feel, accommodating a variety of design elements, fostering creativity, and maintaining a professional image. OPERATION / FLOW / INTERACTION: In spatial design, simplicity elevates texture, with lighting and minimalist designs cleverly masking flaws like low beams. Utilizing double-layered structures and lighting creates a feature that is both comfortable and aesthetically pleasing within the space. Clever spatial division and custom cabinetry address the common problem of designers' desks becoming cluttered with papers and materials. The storage units placed behind the work areas provide ample space, ensuring that the office region remains tidy and orderly. PROJECT DURATION AND LOCATION: The project started in June 2023 and finished in August 2023 in Taipei FITS BEST INTO CATEGORY: Interior Space and Exhibition Design |
PRODUCTION / REALIZATION TECHNOLOGY: Our space design emphasizes simplicity and quality, using lighting and streamlined design to address challenges like low ceilings through double-layered structures, creating a sculptural yet comfortable space. In office storage, we blend functionality and accessibility, incorporating open shelving for easy access to materials and closed cabinets for tidy organization. This approach not only improves efficiency but also elevates the corporate image, offering a harmonious blend of comfort, utility, and aesthetics in a highly efficient work environment. SPECIFICATIONS / TECHNICAL PROPERTIES: 110 square meters TAGS: Minimalist, Modern, Monochromatic, Streamlined, Functional, Contemporary, Clean Lines, Architectural RESEARCH ABSTRACT: This design vision is rooted in grayscale, a deliberate choice to ensure diverse styles harmonize without clashing. This neutral foundation lets various design stories emerge cohesively. Detail and the right soft furnishings add depth, with bursts of color and texture breathing life into the space, reflecting a vision that's both lived in and loved. This approach aims to create a backdrop that respects and amplifies the inhabitants' unique tastes and preferences, embodying the idea that spaces should enable, not restrict, personal expressions of beauty. CHALLENGE: In spatial design, simplicity elevates texture, with lighting and minimalist designs cleverly masking flaws like low beams. Utilizing double-layered structures and lighting creates a feature that is both comfortable and aesthetically pleasing within the space. ADDED DATE: 2024-03-06 14:20:18 TEAM MEMBERS (1) : IMAGE CREDITS: Photographer MD MOTIVO |
||||
| Visit the following page to learn more: https://reurl.cc/Xqz2xj | |||||
| AWARD DETAILS | |
 |
Airy Elegance Office by Yun Chien Tsai is Winner in Interior Space and Exhibition Design Category, 2023 - 2024.· Press Members: Login or Register to request an exclusive interview with Yun Chien Tsai. · Click here to register inorder to view the profile and other works by Yun Chien Tsai. |
| SOCIAL |
| + Add to Likes / Favorites | Send to My Email | Comment | Testimonials | View Press-Release | Press Kit |

