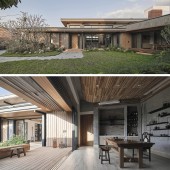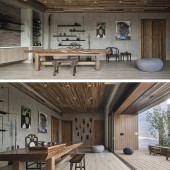Lin's Courtyard House Custom Retirement Home by Kevin Yang |
Home > Winners > #160472 |
 |
|
||||
| DESIGN DETAILS | |||||
| DESIGN NAME: Lin's Courtyard House PRIMARY FUNCTION: Custom Retirement Home INSPIRATION: we takes inspiration from site, and borrows a traditional asian 3 section courtyard dwellings to reflect its enviornment . The house reflects and suits to the southern Taiwanese climat UNIQUE PROPERTIES / PROJECT DESCRIPTION: We design this 1,000-square-meter property for a retiring couple whom long dream of building their retirement home in the township of Meinong, Kaohsiung Taiwan. A small town which still retains the character of a traditional Hakka settlements. Site and function are the main contributers to the design concept, OPERATION / FLOW / INTERACTION: - PROJECT DURATION AND LOCATION: Project started in 2020, in Taiwan Kaohsiung and finished in 2023 December. FITS BEST INTO CATEGORY: Interior Space and Exhibition Design |
PRODUCTION / REALIZATION TECHNOLOGY: Building structure is a reinforced concrete system materials include: stone tiles, clay roof tiling, steel and glass panels and local red screen blocks. SPECIFICATIONS / TECHNICAL PROPERTIES: - TAGS: Retirement living, Courtyard House, RESEARCH ABSTRACT: onsite visits were frequint to research site and local environment. sun directions, wind directions etc. but we also had to be mindful of materials used and how it relates to location regent and traditional courtyard house which our site's location is well known for. CHALLENGE: Challenges was to find the good construcion team. especially during the time of Covid, we had many problems getting workers to go on the site job due to its location, which was about an 45min drive from Kaohsiung city. Time was delayed as expected, but quailty of work still had to be maintained with many changing work forces during that time. ADDED DATE: 2024-03-06 01:57:40 TEAM MEMBERS (1) : IMAGE CREDITS: all copyrights reserved by iADesign.com.tw PATENTS/COPYRIGHTS: all copyrights reserved by iADesign.com.tw |
||||
| Visit the following page to learn more: https://www.facebook.com/iadesign.com.tw | |||||
| AWARD DETAILS | |
 |
Lin's Courtyard House Custom Retirement Home by Kevin Yang is Winner in Interior Space and Exhibition Design Category, 2023 - 2024.· Press Members: Login or Register to request an exclusive interview with Kevin Yang. · Click here to register inorder to view the profile and other works by Kevin Yang. |
| SOCIAL |
| + Add to Likes / Favorites | Send to My Email | Comment | Testimonials | View Press-Release | Press Kit |







