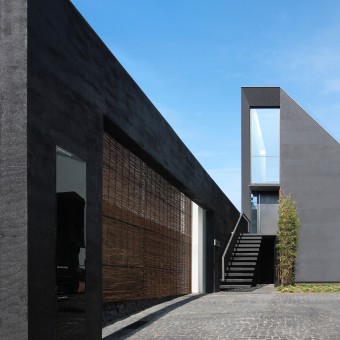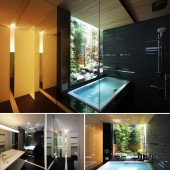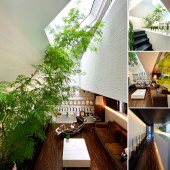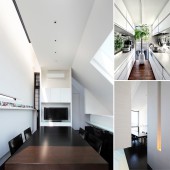

|
|
| DESIGN DETAILS |
DESIGN NAME:
Black Monolithic Wall
PRIMARY FUNCTION:
Residential House
INSPIRATION:
First, to leverage the long, flagpole-shaped layout of the site, we envisioned the approach space as a sculptural design integrated with the architecture. Along the site boundary, we inserted a single boundary wall and designed it to incorporate elements such as stairs, a meter box, a mailbox, and lighting. This boundary wall will lead visitors to the second-floor entrance, providing a rich spatial experience along the way.
UNIQUE PROPERTIES / PROJECT DESCRIPTION:
This is a custom house plan for a parent and their child. Although the site is located relatively close to central Tokyo, its neighbor is a quiet residential area. It is an extremely narrow flag lot with no more than two meters wide portion fronting the road. Our aim was to create a dynamic space which can only be formed on a site with unique characteristics like this as well as to meet the strict building regulations in Japan.
OPERATION / FLOW / INTERACTION:
The first floor is a semi-basement, comprising a private space that includes the master bedroom, studio, and bathroom. In the bathroom, there is a jetted bathtub facing the tsubo-niwa, a small Japanese-style courtyard garden, with sunlight gently pouring in through the window. An overhead shower head, the width of one's shoulders, provides a relaxing bathing experience. The tsubo-niwa also serves as a light well, allowing wind and light to permeate each floor, creating a comfortable living environment.
PROJECT DURATION AND LOCATION:
This project was completed in September 2020. The site is situated in a quiet residential area of Tokyo, yet it features an extremely dense layout of buildings. The conditions for access to the main road are strict, with only a mere 2 meters of frontage, resulting in a very narrow and elongated shape of the plot. The rear of the property is slightly wider, forming a typical flagpole-shaped site that resulted from land division.
FITS BEST INTO CATEGORY:
Architecture, Building and Structure Design
|
PRODUCTION / REALIZATION TECHNOLOGY:
The residential space is consisted of three layers. In order to provide a maximum volume of interior space while meeting the building height regulation, half of the first floor height is buried below ground level. The second floor is planned to be used as guest rooms, part of the public space. The void in the center runs through the second floor to the dining area on the third floor.
SPECIFICATIONS / TECHNICAL PROPERTIES:
Site area: 84.39 m2
Building area: 48.82 m2
Total floor area: 114.60 m2
Number of floors: Ground 3 floors
1st floor: 50.47 m2
2nd floor: 50.38 m2
3rd floor: 28.56 m2
Height: Maximum height 9.38 m
Structure: wooden
TAGS:
House, Residence, wooden, Japan, Tokyo
RESEARCH ABSTRACT:
Research Objective: To maximize living space while clearing the strict height restrictions (sunlight regulation) on the north side of the site, the first floor is partially buried underground. Method: The underground portion is constructed with a concrete framework and undergoes special waterproofing treatment. Results: It was possible to ensure sufficient ceiling height on each floor. The dining room has a height of 3600 mm, and the bedrooms also maintain a height of 2900 mm.
CHALLENGE:
In the typical design, disadvantaged by a narrow and elongated approach space, we were able to create a rich experience that entices visitors deeper into the property through a three-dimensional composition centered around an architectural boundary wall, 3 meters in height, integrated with the main residential volume in a sculptural form. This approach has successfully materialized an engaging journey for visitors.
ADDED DATE:
2024-03-05 13:19:42
TEAM MEMBERS (1) :
IMAGE CREDITS:
Image #1-#5: Photographer Nobuaki Miyashita, Variations, 2021
|
| Visit the following page to learn more: https://www.mrstudio.biz/copy-1 |
|
| COMMENTS |
| Giulia Esposito |
Comment #100408 on June 22, 2024, 3:28 am |
|
Exploring the "Black Monolithic Wall" residential house has been an enlightening journey into the innovative use of space and architectural creativity. The ingenious approach of leveraging a long, flagpole-shaped plot to craft a sculptural entrance that guides visitors to the home while integrating functional elements like stairs and lighting is nothing short of inspirational. It is remarkable how the design overcomes the challenge of a narrow site by creating a dynamic space that not only accommodates a parent and their child comfortably but also respects the quiet residential character of its Tokyo neighborhood. The thoughtful layering of the residential spaces, with a partially underground first floor to maximize living area within strict height restrictions, and a central void that enhances spatial connectivity, showcases a masterful understanding of architectural principles. The result is a living space that feels open and voluminous, defying the constraints of its compact site. This project stands as a testament to the power of creative problem-solving and architectural innovation. The dedication to crafting a rich spatial experience, from the sculptural entrance to the expansive interior, is truly commendable. It is with great admiration that I reflect on this work by Nobuaki Miyashita, a deserving accolade that highlights the synergy of aesthetic vision and functional design.
|
| Chloe Turner |
Comment #100599 on June 22, 2024, 4:06 am |
|
The "Black Monolithic Wall" stands as a testament to the profound impact that thoughtful and innovative design can have on residential architecture. The clever utilization of the site's unique flagpole shape to create an approach space that is not only functional but also sculpturally enriching is truly commendable. The integration of everyday elements such as stairs, a meter box, a mailbox, and lighting into the boundary wall not only maximizes space but also enhances the aesthetic appeal, guiding visitors on a rich spatial journey to the entrance. This work not only demonstrates an exceptional level of creativity and attention to detail but also highlights the importance of harmonizing form with function. The recognition received in the form of the A' Design Award in the category of Architecture, Building, and Structure Design is well-deserved, marking a significant achievement in the field of architecture and design. This project serves as a source of inspiration, showcasing the potential of architectural innovation to create spaces that are both beautiful and practical. The dedication to pushing the boundaries of design while respecting the natural constraints of the site is truly admirable.
|
| Paul Phillips |
Comment #101007 on June 22, 2024, 5:27 am |
|
Discovering the "Black Monolithic Wall" was truly an inspiring moment for me, showcasing the remarkable ability to transform constraints into creative opportunities in the realm of architecture. The ingenuity to craft a dynamic living space for a family within the challenging confines of a narrow, urban plot, not far from the bustling heart of Tokyo, speaks volumes about the visionary approach taken. It is a testament to the power of innovative design in overcoming spatial limitations and regulatory challenges, creating a sanctuary that is both intimate and open. The meticulous attention to detail and the seamless integration of the structure into its unique setting embody a forward-thinking philosophy that is both admirable and deserving of recognition. The dedication to meeting the needs of a modern family while honoring the essence of its surroundings is truly commendable. This work serves as a beacon of architectural excellence and a source of inspiration for enthusiasts and professionals alike, proving once again that great design knows no bounds.
|
| Elisabeth Clark |
Comment #101358 on June 22, 2024, 6:38 am |
|
The "Black Monolithic Wall" by Nobuaki Miyashita is a testament to the innovative and thoughtful approach to architectural design, especially when faced with the unique challenges presented by the urban landscape of Tokyo. The ability to transform a narrow, flagpole-shaped lot into a dynamic and spacious residential environment not only showcases an exceptional level of creativity but also a deep understanding of how to meet and exceed the stringent building regulations of Japan. The ingenious integration of the boundary wall with functional elements such as stairs, a mailbox, and lighting, alongside the strategic use of space to ensure ample living area and ceiling height, is truly inspiring. This work is a brilliant example of how constraints can be turned into the canvas for groundbreaking design. Nobuaki Miyashita's achievement in receiving the A' Design Award for this project is well-deserved, highlighting their remarkable talent and the profound impact of their work on the field of architecture, building, and structure design. It is indeed a privilege to witness such an excellent example of good design, which undoubtedly enriches our built environment and sets a high standard for future projects.
|
| Adam Harris |
Comment #101907 on June 22, 2024, 8:27 am |
|
The ingenuity and creativity displayed in the "Black Monolithic Wall" residential house are truly inspiring, especially considering the challenging constraints of the narrow, flagpole-shaped lot in a serene neighborhood close to central Tokyo. The designer's ability to transform these limitations into a dynamic, engaging space that not only complies with Japan's strict building regulations but also provides a rich spatial experience for its inhabitants is commendable. By integrating the boundary wall with functional elements like stairs, a meter box, a mailbox, and lighting, a unique approach to the entrance is created, turning the journey into the home into an art form. The research and thoughtful design in maximizing living space while adhering to height restrictions, through the innovative use of underground space and a concrete framework, showcase a profound dedication to enhancing the quality of residential living. Winning the A' Design Award for this project is a well-deserved recognition of the ability to craft not just buildings, but experiences that resonate with and enrich the lives of those who interact with them.
|
| Paul Williams |
Comment #102265 on June 22, 2024, 9:39 am |
|
Black Monolithic Wall stands as a testament to the innovative spirit of architectural design, masterfully navigating the complexities of a narrow, flagpole-shaped site to create a residential space that is both functional and aesthetically compelling. The ingenious integration of the sculptural boundary wall, which not only guides visitors to the entrance but also seamlessly incorporates essential elements like stairs and lighting, showcases a remarkable attention to detail and a deep understanding of spatial experience. The strategic use of underground space to circumvent strict height restrictions, ensuring ample ceiling height across the floors, speaks volumes of the meticulous research and thoughtful planning that went into this project. It is heartening to see such a project receive the A' Design Award in the category of Architecture, Building and Structure Design, as it truly embodies the principles of good design through its clever use of space, commitment to functional needs, and the creation of a unique and engaging architectural journey. This work not only meets the stringent building regulations in Japan but does so with a creative flair that sets a new standard for residential architecture, making it a deserving recipient of such a prestigious accolade.
|
| Mark Allen |
Comment #102575 on June 22, 2024, 10:41 am |
|
The innovative approach to leveraging a challenging site to create a residence that offers both a dynamic living space and a sculptural journey for its occupants is truly commendable. The thoughtful integration of architecture with the landscape, coupled with the meticulous attention to detail in overcoming strict building regulations, showcases a remarkable level of creativity and ingenuity. This work not only fulfills the functional needs of its inhabitants but also enriches their daily experiences through its unique spatial qualities. It is no surprise that this project has been recognized with the A' Design Award in the Architecture, Building and Structure Design Category. Such an accomplishment is a testament to the vision and skill involved in its realization.
|
| Elena Petrenko |
Comment #103204 on June 22, 2024, 12:47 pm |
|
The "Black Monolithic Wall" stands as a testament to innovative design, masterfully transforming a challenging site into a spatial experience that redefines residential architecture.
|
|
|









