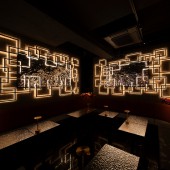Luxe Lounge by Takahiro Todoroki |
Home > Winners > #160178 |
 |
|
||||
| DESIGN DETAILS | |||||
| DESIGN NAME: Luxe PRIMARY FUNCTION: Lounge INSPIRATION: Since the Lounge BAR is located in the center of Shinjuku Kabukicho, the largest entertainment district in Japan, we aimed to create a quiet space isolated from the hustle and bustle of the crowded area to provide relaxation for people who are tired on a daily basis. By contrasting the hustle and bustle of the outside with the quietness, we aimed to create a space as a high-end lounge, and started the design from how to express the contrast between "hustle and bustle" and "quietness" UNIQUE PROPERTIES / PROJECT DESCRIPTION: A lounge bar in Shinjuku Kabukicho, the largest entertainment district in Japan. Since many people from overseas visit Shinjuku, we wanted to create a borderless space where foreigners can also enjoy themselves with women in Japan. We have created a space where customers can feel extraordinary in a calm space spread out in a multi-tenant building. OPERATION / FLOW / INTERACTION: - PROJECT DURATION AND LOCATION: October 16, 2023 to November 20, 2023 Project period. Located in Shinjuku, Japan. FITS BEST INTO CATEGORY: Interior Space and Exhibition Design |
PRODUCTION / REALIZATION TECHNOLOGY: The walls of the main floor are decorated with objects combining steel frameworks with indirect lighting to create an icon of the overall space. The subfloor is a complete change, expressing lewdness with a continuous arrangement of paintings combining neon lights with artwork. The partitions that hide the line of sight are decorated with colorful flowers, setting up color in an otherwise inorganic space.The VIP room has a beaten metal plate to reflect the shimmering light. SPECIFICATIONS / TECHNICAL PROPERTIES: Plated metal plates with beaten and uneven surfaces will be used for the table and VIP Room ceilings. The BAR ceiling will be covered with metal tin ceiling board. The walls of the main floor are decorated with objects combining steel frameworks with indirect lighting Black mirrors are used for the aisles and some walls. TAGS: Sauna,Bath,Shower RESEARCH ABSTRACT: - CHALLENGE: In designing this space based on the concept of "serenity," ADDED DATE: 2024-02-29 10:50:35 TEAM MEMBERS (1) : IMAGE CREDITS: Photographer: Katusmi Hirabayashi |
||||
| Visit the following page to learn more: https://www.engine-inc.jp/ | |||||
| AWARD DETAILS | |
 |
Luxe Lounge by Takahiro Todoroki is Winner in Interior Space and Exhibition Design Category, 2023 - 2024.· Press Members: Login or Register to request an exclusive interview with Takahiro Todoroki. · Click here to register inorder to view the profile and other works by Takahiro Todoroki. |
| SOCIAL |
| + Add to Likes / Favorites | Send to My Email | Comment | Testimonials | View Press-Release | Press Kit |







