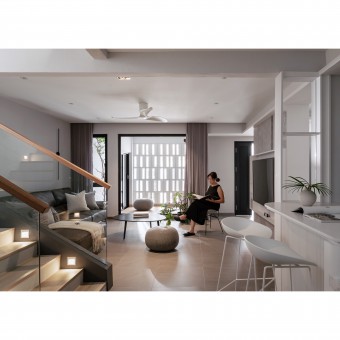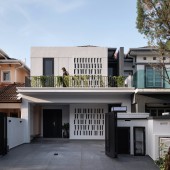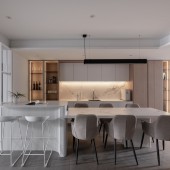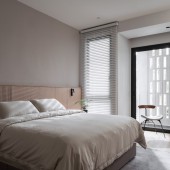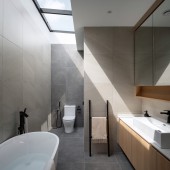DESIGN NAME:
Soo's 78
PRIMARY FUNCTION:
Residence
INSPIRATION:
The client, Madam Soo desires a retirement home where she can spend her life in a comfortable, serenity environment with a modern touch, but also a place where she can enjoy her family time during the weekend gathering. Based on the client requirements, the design team's focus on the design was to create an elderly-friendly and good flow open layout that is closely related to the inhabitant's lifestyles. Beside considered of living safety, bring in natural sunlight and greenery to the interior space, the design team choose to feature soothing wood tones with an off-white backdrop and minimalist furnishings that add natural touch and comforting vibe to the home.
UNIQUE PROPERTIES / PROJECT DESCRIPTION:
Project Soo's 78 is a calm and timeless home designed with a slow living philosophy for a retired mother. Situated in the Subang Jaya of Selangor, Malaysia, major makeover transforms this 20-year-old terrace house into a delicate stylish home that emphasizes openness, lightness, and functionality. Designed to reflect the homeowner’s lifestyle, the design team's focus on the design was to ensure that the overall space has sufficient natural light, greenery landscape, as well as uninterrupted air flow throughout the entire home to provide an elderly-friendly living space with a warm, cozy and serenity atmosphere.
OPERATION / FLOW / INTERACTION:
For the building facade, the main double-volume feature wall is decked out in ventilation blocks to make a strong welcoming visual impact as well as the function of a new balcony space for living and master bedroom. It provide natural light, air ventilation and also privacy for the interior space. At night, the indoor light transmission highlight the ventilation feature wall as a facade light box. At ground floor, few walls that separated the area were torn down for a greater flow open layout plan while maintaining visual connectivity between spaces. A double volume outdoor courtyard garden attached raise-up platform was placed next to the living area to let the homeowner enjoy the landscape and sunlight while reading and chilling at here. The raindrop help to watering the greens while raining and let the inhabitants close to different weather. The ventilation blocks design also provide privacy and a greater air flow ventilation for the interior space. Sectioned off with sliding glass door, wet kitchen is designed to be easy maintenance for the homeowner who habitually cook. The designer added a new large window and skylight to visually expand the narrow space and bring in the natural light for the laundry space. The courtyard landscape and ventilation blocks design continue from ground floor to the master bedroom maintaining a visual connectivity. While enter the master bathroom after the walk-in closet, a large skylight design was purposely place above the bathtub for the inhabitant to enjoy the sky view during day and night time.
PROJECT DURATION AND LOCATION:
The project started in May 2020 and was completed in March 2022 in Subang Jaya, Selangor, Malaysia.
FITS BEST INTO CATEGORY:
Interior Space and Exhibition Design
|
PRODUCTION / REALIZATION TECHNOLOGY:
Different textures and durable materials are used throughout the refurbished home. With timeless natural quartz stone, ventilation blocks, wood flooring for 1st floor, new tiles for entire house and bathrooms, greenery landscape and skylight roofing give life to the neutral interior as well as blurring the lines between interior and exterior.
SPECIFICATIONS / TECHNICAL PROPERTIES:
2,741 square feet 2-storey terrace house with 4 bedrooms and 3 bathrooms.
TAGS:
Soo's 78, modern, contemporary, urban, residential design, refurbishment, makeover, nature-inspired, Malaysia
RESEARCH ABSTRACT:
To evolved human-nature relationships and improve quality of live, the team's focus on the design was to keep space for landscaping to bring in greenery and natural light to the open-layout living, dining, dry kitchen, master bedroom and also a backyard garden for the ground floor bedroom, where the family can enjoy the rejuvenating vibe of its landscape from every corner of the house. In additional, the team put efforts on design skylight at the extended area which is wet kitchen, backyard garden and master bathroom to ensure the overall space has sufficient natural light to reduce energy consumption, as well as to solve the dark and dull problem of an intermediate terrace. Meanwhile, ventilation blocks provide an uninterrupted air flow and natural light throughout the entire space with a strong visual impact for the building facade.
CHALLENGE:
The biggest challenge was to consider how to maximize the limited space without compromising on the aesthetic to create a meaningful space that fulfills the needs of the inhabitant and make it feel much larger and functional, as well as walkway space of wheelchair for future consideration. As this old building have lower beams and columns issues that cannot be remove, the design team have to solve it by covered up with feature paneling and design different ceiling layer to avoid narrow and limited space visual problem.
ADDED DATE:
2024-02-29 08:09:16
TEAM MEMBERS (1) :
IMAGE CREDITS:
TWJPTO
PATENTS/COPYRIGHTS:
Copyrights belong to The Roof Studio, 2024.
|



