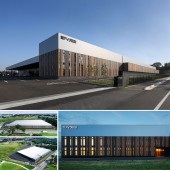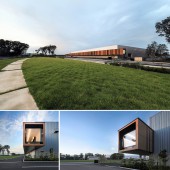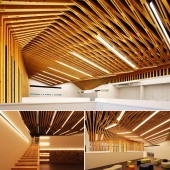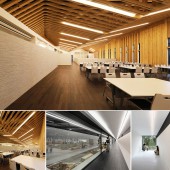
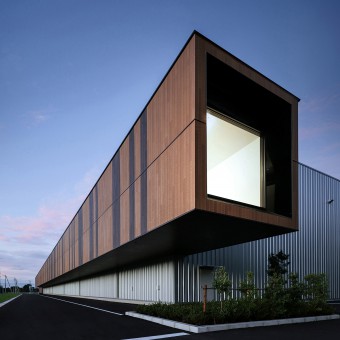
|
|
| DESIGN DETAILS |
DESIGN NAME:
Aida Sekkei Precut
PRIMARY FUNCTION:
Factory
INSPIRATION:
Before initiating this design, visiting an existing pre-cut factory left a profound impression. Witnessing the precise, aesthetically pleasing fabrication of columns and beams at remarkable speed sparked inspiration. To capture the dynamism and speed of fabrication observed in the factory, the design concept emerged: a facade featuring a protruding massive timber symbolizing the factory's essence.
UNIQUE PROPERTIES / PROJECT DESCRIPTION:
This is a project of a new timber processing plant for precut lumber. Its design concept is all about creating an architecture that embodies the series of timber processing. The almost 100-meter-long viewing aisle encased in a random stripe wooden shell is cantilevered and appears as if it floats from the factory building wall. The aim of the impressive façade design with a sense of acceleration and speed is to provoke the image of Aida Sekkei’s further evolution towards the future.
OPERATION / FLOW / INTERACTION:
This is a project of a new timber processing plant for precut lumber designed by Aida Sekkei Co.,Ltd., one of the leading house builders who specializes in traditional Japanese timber construction.
PROJECT DURATION AND LOCATION:
This project was completed in September 2020 and is currently in operation. The planned site in Bando City is a place where forest resources are abundant despite being near Tokyo. It is conveniently located as a node of the expressway network in the Tokyo metropolitan area.
FITS BEST INTO CATEGORY:
Architecture, Building and Structure Design
|
PRODUCTION / REALIZATION TECHNOLOGY:
As for the office, which is the face of the plant, we created one large space by building a scissor truss using members of smaller cross sections (30 mm by 120mm size lumber used as supplementary members such as wall studs of a home). 120mm square Japanese cypress pillars are placed every 303 mm of the wall and to construct load-bearing walls, a 30 mm thick cedar board was inserted between the pillars.
SPECIFICATIONS / TECHNICAL PROPERTIES:
Site area: 40,023.50 m2
Building area: 14,614.43 m2
Total floor area: 15,206.32 m2
Office Building(2F)
1st floor: 458.21 m2
2nd floor: 429.28 m2
Number of floors: 2 above ground
Height: Maximum height 10.86 m,
Structure: Wooden
Factory Building(2F)
1st floor: 13,886.39 m2
2nd floor: 380.70 m2
TAGS:
architecture, factory, wooden, truss, pre-cut, Factory tour, Japan
RESEARCH ABSTRACT:
Research Objective: To find a cost-effective method for achieving large spans in wooden structures. Result: The combination of small-section studs into truss structures has enabled the realization of a 12-meter span at low cost. Impact: There is potential for innovative approaches in medium to large-scale wooden construction.
CHALLENGE:
When constructing large-span wooden structures, it's common to use specialized and expensive materials such as large-diameter engineered lumber. However, here, we've achieved a 12-meter span at low cost by combining small-section studs commonly used in typical residential construction to form trusses. This method, the first of its kind in Japan, utilizes these small-section studs (measuring 30×120mm) which are widely used in residential construction.
ADDED DATE:
2024-02-29 06:08:57
TEAM MEMBERS (1) :
IMAGE CREDITS:
Image #1-#5: Photographer Nobuaki Miyashita, Variations, 2020
|
| Visit the following page to learn more: https://www.mrstudio.biz/copy-1 |
|
| COMMENTS |
| Giulia Esposito |
Comment #100391 on June 22, 2024, 3:24 am |
|
The recent achievement in the realm of Architecture, Building, and Structure Design, particularly the "Aida Sekkei Precut" project, stands as a testament to the innovative spirit and dedication to pushing the boundaries of what is possible within architectural design. The fusion of functionality and aesthetic appeal in this factory design, with its unique facade that not only symbolizes the essence of the factory’s operations but also captures the dynamism and speed of timber processing, is truly inspiring. The ingenious use of small-section studs to achieve large spans in wooden structures at a reduced cost represents a significant advancement in the field, offering new possibilities for future constructions. Furthermore, the creation of a visually stunning and functionally effective workspace through the strategic use of materials and design principles reflects a deep understanding of both the practical and the aesthetic aspects of architecture. This project, with its innovative approach to cost-effective methods in wooden construction and its striking design that embodies the process of timber processing, serves as a brilliant example of how creativity and research can come together to produce work that is both beautiful and purposeful. It is with great admiration that I acknowledge the work done on this project by Nobuaki Miyashita.
|
| Chloe Turner |
Comment #100598 on June 22, 2024, 4:06 am |
|
The A' Design Award recognition is indeed a testament to the exceptional creativity and innovation embedded in the "Aida Sekkei Precut" project. The inspiration drawn from the precision and aesthetics of pre-cut factory operations has been masterfully transformed into a tangible form, where the massive timber facade not only symbolizes the factory's essence but also encapsulates the dynamism and speed of fabrication that initially sparked this inspiration. The ability to capture such a vivid concept and turn it into an architectural reality is nothing short of remarkable. This work stands as a beacon of how architecture can transcend mere buildings, embodying the processes and materials that lie at the heart of its creation. The thoughtfulness in representing the factory's core through architectural design not only showcases a deep understanding of form and function but also highlights an innovative approach to architectural storytelling. This project serves as an inspiration to many, demonstrating the power of architecture to narrate the soul of its inception through its very structure.
|
| Paul Phillips |
Comment #101006 on June 22, 2024, 5:27 am |
|
The "Aida Sekkei Precut" project exemplifies a remarkable fusion of form and function, where architectural design not only serves the utility of a timber processing plant but also transforms it into a visual spectacle. The innovative use of a cantilevered viewing aisle, encased in a wooden shell with random stripes, presents a fascinating narrative of timber processing. Impressively, the design manages to embody the process of transformation inherent in the facility's purpose, while simultaneously projecting a dynamic vision of future evolution. The almost 100-meter-long floating façade, designed to evoke a sense of acceleration and speed, is a testament to the creative prowess behind this project. It is heartening to see such work recognized by the A' Design Award in the category of Architecture, Building and Structure Design, as it truly represents a pinnacle of innovative architectural thinking and execution. This accomplishment is a beacon of inspiration, proving that the boundaries of architectural design continue to expand, embracing both aesthetic and functional advancements. Such a commendable achievement by the designer not only elevates the status of industrial facilities but also sets a new benchmark for architectural excellence.
|
| Thomas Anderson |
Comment #101204 on June 22, 2024, 6:07 am |
|
The A' Design Award recognition for the "Aida Sekkei Precut" project is a testament to the groundbreaking approach taken in the realm of architectural design, particularly in the context of industrial facilities. It is inspiring to see how the essence of timber processing has been encapsulated through the architectural form, merging functionality with an aesthetically compelling narrative. The concept of a nearly 100-meter-long viewing aisle, encased in a random stripe wooden shell that cantilevers as if floating, is not only innovative but also transforms the factory into a landmark that speaks volumes about the evolution and future aspirations of its identity. The façade design, with its sense of acceleration and speed, ingeniously reflects the dynamism and precision of the timber processing witnessed within, creating a living symbol of the factory's core activities. Such a thoughtful reflection on the inspiration drawn from the existing pre-cut factory and the subsequent translation into a design that captures the essence of speed and precision in timber fabrication is truly commendable. This work stands as a vivid example of how architecture can go beyond its traditional boundaries to celebrate the processes it houses, thereby enriching our understanding of industrial spaces. The creativity and insight demonstrated in this project are worthy of the highest praise, showing a profound understanding of architectural expression and its potential to narrate the story of a place and its people.
|
| Elisabeth Clark |
Comment #101357 on June 22, 2024, 6:37 am |
|
The recognition of Nobuaki Miyashita's "Aida Sekkei Precut" project with the A' Design Award in the category of Architecture, Building and Structure Design is a testament to the innovative and forward-thinking approach that characterizes this exceptional work. The project's unique design concept, which seamlessly integrates the timber processing sequence into the architectural expression, is both a visual and functional marvel. The use of a nearly 100-meter-long viewing aisle, encased in a random stripe wooden shell that cantilevers as if floating, is not only a bold architectural statement but also serves as a symbol of the dynamic and evolving nature of Aida Sekkei’s practices. This, coupled with the inspiration drawn from the precision and speed of pre-cut factory processes, and the research-driven approach to achieving cost-effective large spans in wooden structures, showcases a deep understanding of materiality and structure. The façade design, with its impression of acceleration and speed, brilliantly captures the essence of modern timber processing facilities and heralds a new direction in factory design. As a design enthusiast, I am truly inspired by the creativity, research, and innovation demonstrated in this project and believe it sets a new benchmark in the field of architectural design.
|
| Adam Harris |
Comment #101906 on June 22, 2024, 8:27 am |
|
The award-winning "Aida Sekkei Precut" project stands as a testament to the innovative fusion of design and functionality, masterfully embodying the essence of timber processing within its architecture. Its nearly 100-meter-long viewing aisle, encased in a captivating wooden shell, not only demonstrates architectural prowess but also invites onlookers into a realm where the precision and dynamism of timber fabrication are celebrated. The strategic use of small-section studs to achieve a significant span at low cost is both ingenious and groundbreaking, showcasing an innovative approach to wooden construction that could very well redefine industry standards. The project's ability to provoke the image of evolution towards the future, while maintaining an acute awareness of cost and practical application, is truly commendable. Such work not only enriches our architectural landscape but also inspires a deeper appreciation for the thoughtful integration of design principles in functional spaces. It is heartening to see such dedication and creativity being recognized with the A' Design Award, a well-deserved accolade for a project that pushes the boundaries of what is possible in architecture, building, and structure design.
|
| Paul Williams |
Comment #102264 on June 22, 2024, 9:39 am |
|
Aida Sekkei Precut stands as a testament to the innovative spirit and exceptional creativity that the field of architecture and design holds at its core. The winning of the A' Design Award in the category of Architecture, Building and Structure Design not only highlights the project's excellence but also the profound impact of integrating functional design with aesthetic appeal. The unique approach to embodying the timber processing series through the architectural form, especially the captivating facade that mirrors the dynamism and speed of the pre-cut factory's operations, showcases a brilliant marriage of form and function. The research-driven methodology that enabled a cost-effective solution for large-span wooden structures further underscores the dedication to pushing boundaries and exploring new horizons in design. The successful realization of such a challenging project, employing innovative production methods and technologies, is truly inspiring. It is an honor to witness such groundbreaking work that not only serves its intended purpose but also propels the industry forward, setting new standards for excellence and innovation in architectural design.
|
| Victoria Hill |
Comment #102437 on June 22, 2024, 10:13 am |
|
Aida Sekkei Precut stands as a monumental achievement in the field of Architecture, Building and Structure Design, earning the highest accolades with the Platinum A' Design Award. The ingenious approach to embodying the timber processing series through architectural form is nothing short of revolutionary. The creation of a nearly 100-meter-long viewing aisle, ensconced within a wooden shell that gives the illusion of floating, showcases a mastery of design that is both innovative and inspirational. The façade’s design, aiming to evoke the image of Aida Sekkei’s evolution, perfectly captures the dynamism and speed of modern timber processing, reflecting the essence of the factory's operations. Furthermore, the research and challenges overcome in achieving large spans with economical and commonly used materials highlight a pioneering approach to sustainable construction methods. This project not only sets a new benchmark in architectural design but also serves as a beacon of inspiration for future innovations in the field. The dedication to capturing the spirit of timber processing in the architectural form while addressing practical challenges is truly commendable, making this work a deserving recipient of such a prestigious award.
|
| Mark Allen |
Comment #102574 on June 22, 2024, 10:41 am |
|
The winning of the A' Design Award in the Architecture, Building and Structure Design Category for the "Aida Sekkei Precut" project is a testament to the visionary approach and innovative techniques employed in its creation. The design brilliantly encapsulates the essence of timber processing through its architectural embodiment, showcasing a remarkable blend of aesthetics and functionality. The use of a cantilevered viewing aisle within a wooden shell not only challenges conventional design paradigms but also symbolizes the dynamic evolution of the industry. The research and challenges overcome in achieving large spans with cost-effective materials highlight a pioneering spirit in wooden construction, paving the way for future advancements. This work stands as an inspiring example of how architecture can transcend traditional boundaries to reflect the processes it houses, while pushing the envelope in sustainable and innovative construction methods. Congratulations on this well-deserved recognition, truly a beacon of exemplary design and forward-thinking.
|
| Elena Petrenko |
Comment #103198 on June 22, 2024, 12:46 pm |
|
The innovative blend of traditional materials and modern engineering in "Aida Sekkei Precut" not only showcases an advancement in wooden construction but also beautifully encapsulates the essence and dynamism of timber processing.
|
| Valentina Rossi |
Comment #103239 on June 22, 2024, 12:54 pm |
|
The "Aida Sekkei Precut" project is an exemplary showcase of innovation and elegance in industrial architecture, brilliantly embodying the essence of timber processing through its design. Its recognition with the Golden A' Design Award is well-deserved, highlighting a forward-thinking approach to architectural challenges and sustainable construction methods.
|
| Hien Nguyen |
Comment #103370 on June 22, 2024, 1:20 pm |
|
I am thoroughly impressed by the outstanding achievement of Nobuaki Miyashita in winning the A' Design Award for the "Aida Sekkei Precut" factory in the category of Architecture, Building and Structure Design. This recognition is a testament to the innovative approach and exceptional skill set that Nobuaki Miyashita brings to the field of architecture. It is indeed an inspirational work that sets a high benchmark for design excellence. I am truly delighted to see such talent being acknowledged and celebrated in the architectural community.
|
|
|



