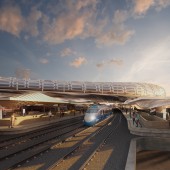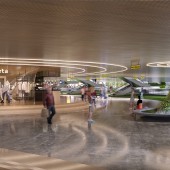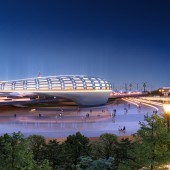|
|
|

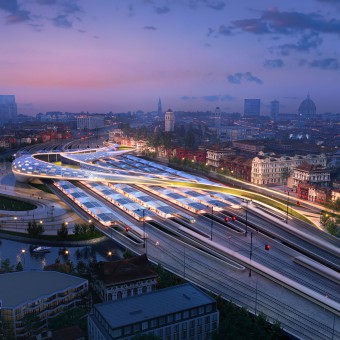
|
|
| DESIGN DETAILS |
DESIGN NAME:
Intertwine
PRIMARY FUNCTION:
Transit Nexus
INSPIRATION:
Brno's rich history as a royal stronghold and hub of Moravian nobility, alongside its turbulent 20th century past and current role as a bustling regional center, emphasizes the critical necessity of a robust transit system. Such a system would reflect Brno's resilience, connectivity, and dedication to progress, aiding residents and visitors in navigating its diverse cultural landscape.
UNIQUE PROPERTIES / PROJECT DESCRIPTION:
Brno's transit system links the city center with trolleybuses, trams, and trains. Stops are strategically placed near amenities, enhancing convenience. The new gateway railway line prioritizes sustainability and integrates seamlessly with the built and natural environment. It features a central concourse plaza, tracks, a museum, a cycling track, and a city viewpoint, fostering vibrant centers and a sense of community.
OPERATION / FLOW / INTERACTION:
Brno's station prioritizes functionality, boasting efficient vehicular flow and seamless tram connections. Its open concourse encourages community engagement, with security facilities, market pods, amphitheaters, and a historical museum. Pedestrian friendly bridges facilitate connectivity and social interaction, offering panoramic views. The design aims for a pleasant, safe, and interactive space, addressing structural concerns with durable materials and prefabrication techniques.
PROJECT DURATION AND LOCATION:
The project was designed for the Historical city of Brno, Czech Republic. This design project was in Savannah, Georgia from September 2021 to June 2022.
|
PRODUCTION / REALIZATION TECHNOLOGY:
Utilizing cutting edge technology, the production and realization process involves expertise in AutoCAD for precision, coupled with advanced 3D modeling in SketchUp, Rhino, Grasshopper, and 3ds Max. The final touch comes with realistic rendering using Lumion and Corona and enhanced visuals through Photoshop.
SPECIFICATIONS / TECHNICAL PROPERTIES:
Site specifications: Width 302.8mm x Depth 339.6mm x Height 40mm Area: 102,852.20 sq.m. Track Area: 47,830.42 sq.m. Platforms: 7 (elevated 5.5m above ground) Construction materials: Precast concrete, steel pipe frame, ETFE panels, composite columns, and lightweight walls. Innovative Features: Morphogenic columns, transparent roof coverings, skylight openings, solar panels for sustainability, electric bike trails connecting waterfront and plaza areas, third level trails with restaurants, and museum displays.
TAGS:
Public Spaces, Social Interaction, Connectivity, Urban Fabric, Weaving, Transit System, Railway Station, Transportation Hub, Sustainable
RESEARCH ABSTRACT:
As part of an M.Arch thesis, the project delves into the pivotal link between urban transit and humancentric design. It investigates how mass transit rail systems can integrate harmoniously into urban settings, promoting social interaction and addressing commuter requirements. Through understanding this interplay, the project aims to craft welcoming and accessible urban spaces.
CHALLENGE:
Designing transit systems presents challenges in scalability and human connectivity. Achieving seamless integration between land and waterfront areas while prioritizing sustainability and human centric design enhances the daily commuting experience. Balancing the complexity of the macro scale infrastructure with the harmony of the micro scale urban fabric ensures a holistic and user riendly transit system.
ADDED DATE:
2024-02-29 02:52:45
TEAM MEMBERS (1) :
Rajkumar Maisheri: 3D Visualization.
IMAGE CREDITS:
Image #1: Render _ Miloni Shah, Intertwine_Arial 2022.
Image #2: Render _ Miloni Shah, Intertwine_Section 2022.
Image #3: Render _ Miloni Shah, Intertwine_Platform 2022
Image #4: Render _ Miloni Shah, Intertwine_Main Concourse 2022.
Image #5: Render _Miloni Shah, Intertwine_Enterance Plaza 2022.
|
| Visit the following page to learn more: https://bit.ly/3T67DWq |
|
| CLIENT/STUDIO/BRAND DETAILS |
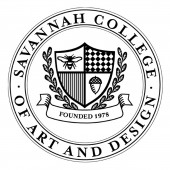 |
NAME:
Savannah College of Art and Design
PROFILE:
The Savannah College of Art and Design was founded in 1978 by Richard G. Rowan, Paula Wallace, May L. Poetter and Paul E. Poetter to provide college degree programs not previously available in southeast Georgia and to create a specialized professional art college to attract students from throughout the United States and abroad. The curriculum was established with dual goals of excellent arts education and effective career preparation for students. Today, with multiple locations and online distance education offerings, SCAD continues to assiduously adhere to these goals. SCAD was legally incorporated in the state of Georgia Sept. 29, 1978. A board of trustees was established, and the search was begun for a competent faculty and an appropriate facility. In the spring of 1979, SCAD purchased and renovated the Savannah Volunteer Guard Armory to serve as the first classroom and administration building. The historic significance of the 1892 structure was recognized by its nomination for inclusion in the National Register of Historic Places. Named Poetter Hall in honor of two of the founders, the building remains in active use by SCAD today. SCAD prepares talented students for creative professions through engaged teaching and learning in a positively oriented university environment. SCAD is a private, nonprofit institution accredited by the Southern Association of Colleges and Schools Commission on Colleges to award baccalaureate and masters degrees. The university confers Bachelor of Arts, Bachelor of Fine Arts, Master of Architecture, Master of Arts, and Master of Fine Arts. The professional M.Arch. Degree is accredited by the National Architectural Accrediting Board. SCAD is licensed by the South Carolina Commission on Higher Education. The SCAD interior design Bachelor of Fine Arts degree offered at SCAD Atlanta and SCAD Savannah is accredited by the Council for Interior Design Accreditation.
|
|
|
| COMMENTS |
| Giulia Esposito |
Comment #100390 on June 22, 2024, 3:24 am |
|
The recent recognition of "Intertwine" as a "Transit Nexus" in the A' Design Award category of "Engineering, Construction and Infrastructure Design" truly underscores the remarkable fusion of innovation and thoughtful design in addressing the complex needs of urban transit. It is genuinely inspiring to see how the project draws upon Brno's historical depths and its aspirations as a regional beacon, proposing a transit system that not only facilitates movement but also honors the city's resilience and cultural vibrancy. The strategic placement of stops to enhance convenience, alongside a commitment to sustainability through the integration of the gateway railway line with the city's fabric, reflects a deep understanding of the importance of connectivity and community. The meticulous approach to the project, from the precision of AutoCAD in the planning stages to the lifelike renderings brought to life through Lumion and Corona, showcases an exemplary synergy of technology and design philosophy. Delving into the interplay between urban transit and human-centric design, the project emerges as a blueprint for fostering social interaction and meeting commuter needs in a dynamic urban setting. Overcoming the inherent challenges of designing a transit system that seamlessly blends with both land and waterfront areas, while keeping sustainability and human needs at the forefront, is no small feat. This achievement speaks volumes about the dedication and innovative spirit of the team behind it, led by the visionary Miloni Shah.
|
| Chloe Turner |
Comment #100927 on June 22, 2024, 5:11 am |
|
The design "Intertwine" truly stands out as a masterpiece in the realm of Engineering, Construction, and Infrastructure Design. It beautifully captures the essence of Brno's rich historical tapestry and its evolution into a dynamic regional hub, demonstrating an exceptional understanding of the city's needs for connectivity and resilience. The way this project intertwines the past, present, and future of Brno, reflecting its spirit through a robust transit nexus, is nothing short of inspirational. It is evident that a great deal of thought, creativity, and dedication went into crafting a solution that not only addresses practical concerns but also pays homage to the city's unique cultural landscape. Such work undoubtedly contributes to the field, setting a high benchmark for future projects. The recognition received at the A' Design Award is well-deserved, highlighting a significant achievement in marrying function with profound narrative depth. The designer's ability to encapsulate and project Brno's journey through this transit nexus is commendable, showcasing a keen insight into how infrastructure can serve as a vessel for a city's story and aspirations.
|
| Elisabeth Clark |
Comment #101773 on June 22, 2024, 8:01 am |
|
The award-winning "Intertwine" by Miloni Shah, a Transit Nexus recognized by the prestigious A' Design Award in the category of Engineering, Construction, and Infrastructure Design, truly stands as a testament to the power of innovative and thoughtful design. With its strategic integration of Brno's transit system, connecting the city center through trolleybuses, trams, and trains, and its emphasis on sustainability, this project not only enhances convenience but also fosters a vibrant community spirit. The inclusion of a central concourse plaza, tracks, a museum, a cycling track, and a city viewpoint further exemplifies how infrastructure can seamlessly blend with both the built and natural environments, creating welcoming and accessible urban spaces. Miloni Shah's ability to draw inspiration from Brno's historical resilience and to translate this into a robust transit system that reflects the city's dedication to progress is truly commendable. Additionally, the research undertaken as part of an M.Arch thesis, focusing on the critical link between urban transit and human-centric design, showcases a deep understanding of the interplay between social interaction and commuter needs. This project not only serves as an inspiration for future endeavors in the realm of engineering and construction design but also highlights the critical role of infrastructure in shaping lively, cohesive communities. It is indeed a privilege to witness such an exemplary display of innovative design and dedication.
|
| Adam Harris |
Comment #102199 on June 22, 2024, 9:26 am |
|
The award-winning project "Intertwine" truly stands out as a beacon of innovation and thoughtful design within the realm of Engineering, Construction, and Infrastructure Design. Witnessing the seamless integration of Brno's transit system with the urban fabric through sustainable practices and human-centric design principles is nothing short of inspirational. The dedication to creating vibrant community centers and enhancing the daily commuting experience while respecting the natural and built environment showcases a profound commitment to not only addressing today's challenges but also paving the way for future advancements. The meticulous research and understanding of urban transit's role in fostering social interaction and accessibility further emphasize the significance of this project. It is heartening to see such work recognized with the prestigious A' Design Award, underscoring the importance of innovative infrastructure that prioritizes sustainability, connectivity, and the well-being of its users. This project undoubtedly sets a high bar for future endeavors in the field and serves as a powerful example of how visionary design can transform our lived experience in urban spaces.
|
| Mark Allen |
Comment #102980 on June 22, 2024, 12:02 pm |
|
The winning of the A' Design Award in the Engineering, Construction, and Infrastructure Design category for the project "Intertwine" is a remarkable achievement that showcases an innovative approach to transit nexus design. The dedication to creating a system that not only prioritizes sustainability but also beautifully integrates with the built and natural environment is commendable. The incorporation of a central concourse plaza, tracks, a museum, a cycling track, and a city viewpoint into the design fosters vibrant centers and a genuine sense of community, reflecting a deep understanding of the critical relationship between urban transit and human-centric design. The comprehensive research and meticulous attention to detail, leveraging cutting-edge technology and advanced modeling techniques, speak volumes about the commitment to crafting welcoming and accessible urban spaces. This project sets a high standard for future endeavors in the field and serves as an inspiring benchmark for integrating functionality with aesthetic appeal in infrastructure design. Congratulations on this well-deserved recognition.
|
|
|
Did you like Miloni Shah's Infrastructure Design?
You will most likely enjoy other award winning infrastructure design as well.
Click here to view more Award Winning Infrastructure Design.
Did you like Intertwine Transit Nexus? Help us create a global awareness for good infrastructure design worldwide. Show your support for Miloni Shah, the creator of great infrastructure design by gifting them a nomination ticket so that we could promote more of their great infrastructure design works.
|
|
|
|
|
|




