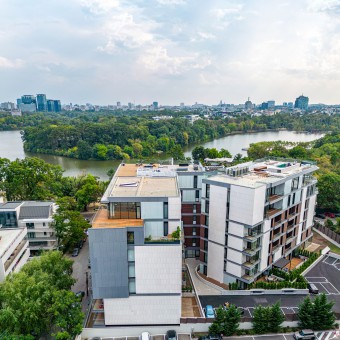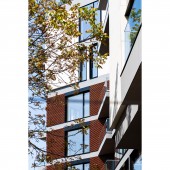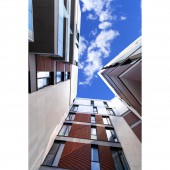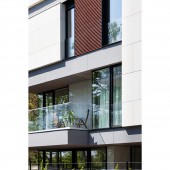One Floreasca Vista Residential Development by X Architecture and Engineering Consult |
Home > Winners > #159875 |
 |
|
||||
| DESIGN DETAILS | |||||
| DESIGN NAME: One Floreasca Vista PRIMARY FUNCTION: Residential Development INSPIRATION: One Floreasca Vista is primarily an adaptive project. The integration difficulties were multiple: they start from the existing density in the area, the complexity of joining two plots, the slope of the land with level differences of 4-5 m and the building restrictions imposed by the underground metro route. The concept proposes a comprehensive approach and looks beyond the boundaries of the property. UNIQUE PROPERTIES / PROJECT DESCRIPTION: On the shores of Lake Floreasca, One Floreasca Vista is a residential development that is considered urban regenerative in that it brings coherence, order to an unstructured area. The apartments are unique, designed according to the slope of the land, as duplexes opening onto their own gardens.The volume is made up of three determining orientations, the street, the lake and underground metro route. A semi-private triangular courtyard has been created as a chain of open and closed outdoor spaces OPERATION / FLOW / INTERACTION: We have created a triangular courtyard-atrium, a pedestrian route to the neighbouring building with direct access to the main street.It's a boutique project in which apartments are unique, customized according to the slope of the land and orientation, resulting in duplexes with an opening to their own gardens. High-quality apartments have wide views of the lake, above the level of the neighbouring building. Duplexes on the top floors have access to the building's terrace, a private leisure area PROJECT DURATION AND LOCATION: The project started in 2020 and finished in 2023. It's located in Bucharest, Romania, Zagazului Street, No.3 FITS BEST INTO CATEGORY: Architecture, Building and Structure Design |
PRODUCTION / REALIZATION TECHNOLOGY: The architectural expression on the exterior retains the character of a custom made boutique project, with careful attention to complex details. The facades' tectonics respond to the lakeside trees, with coherent juxtapositions of textures and friendly materials. SPECIFICATIONS / TECHNICAL PROPERTIES: The site are is about 3440 sqm. The built up surface developed is 13676 sqm. The project has one semi - basement dedicated for parking and technical spaces. Duplex apartments are situated on ground floor, first floor, and on the fifth floor. Their orientation is mainly towards the lake and the park. TAGS: residential development, boutique apartments, custom made, adaptive, architecture, RESEARCH ABSTRACT: The in-depth thinking behind One Floreasca Vista is likely to encompass a holistic approach that considers architectural, urban, lifestyle, and environmental factors. The aim is to create a development that not only provides luxurious living spaces but also contributes positively to its surroundings and the well-being of its residents and to create a visually striking structure that harmonizes with the surrounding environment. CHALLENGE: The difficulties of integration started from the existing density in the area, the complexity of joining two plots of land, the slope of the land with differences in level and continued with the restrictions imposed by the underground metro route. ADDED DATE: 2024-02-28 12:56:19 TEAM MEMBERS (11) : Architecture - X Architecture & Engineering Consult, Interior design - Lemon Interior Design, Structure - Incona, Mep - Com-Tid Engineering, Landscape - Urban Trafic, Top Pavaj, Facade design - Bueso-Inchausti & Rein , Arquitectos, Facade project - X Architecture & Engineering Consult Glassrom, , and IMAGE CREDITS: Image #1: Photographer Eng. Alin Torba, Bird view, 2024 Image #2: Photographer Arch. Madalina Rosca, Street view, 2023 Image #3: Photographer Arch. Madalina Rosca, Detail, 2023 Image #4: Photographer Arch. Madalina Rosca, Lobby, 2023 Video credits: One United Properties PATENTS/COPYRIGHTS: X Architecture and Engineering | One United Properties |
||||
| Visit the following page to learn more: http://bit.ly/43BMqIH | |||||
| AWARD DETAILS | |
 |
One Floreasca Vista Residential Development by X Architecture and Engineering Consult is Winner in Architecture, Building and Structure Design Category, 2023 - 2024.· Press Members: Login or Register to request an exclusive interview with X Architecture and Engineering Consult. · Click here to register inorder to view the profile and other works by X Architecture and Engineering Consult. |
| SOCIAL |
| + Add to Likes / Favorites | Send to My Email | Comment | Testimonials | View Press-Release | Press Kit |







